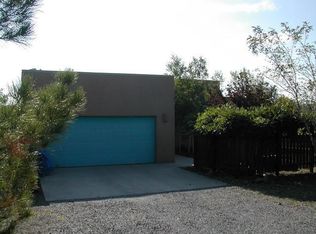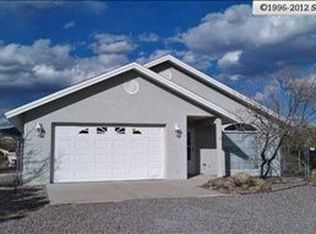Sold
Price Unknown
4402 Little Walnut Rd, Silver City, NM 88061
3beds
1,515sqft
Single Family Residence
Built in 1999
0.65 Acres Lot
$297,700 Zestimate®
$--/sqft
$1,762 Estimated rent
Home value
$297,700
Estimated sales range
Not available
$1,762/mo
Zestimate® history
Loading...
Owner options
Explore your selling options
What's special
Attractive 3 bedroom/2 bath Pueblo-style home offers the perfect blend of traditional charm and modern comfort located just five minutes from the heart of town. This inviting property offers timeless Saltillo tile flooring paired with cozy carpeting, trayed ceilings and solid pine doors, creating a warm and welcoming atmosphere. The kitchen features tiled countertops, lovely wood cabinets, a 2021 LG bottom freezer refrigerator and a 2020 Frigidaire induction cooktop range. The primary bedroom has a sliding glass door and an ensuite full bathroom. There is a dedicated laundry room and an attached 2 car garage. Step outside to the covered patio, ideal for relaxing or entertaining while enjoying the enchanting views out back. A hot tub adds a touch of luxury, perfect for unwinding under the stars. All city utilities and move-in ready!
Zillow last checked: 8 hours ago
Listing updated: January 02, 2025 at 10:21am
Listed by:
Jennifer Horner 575-519-0970,
Century 21 Hacienda Realty
Bought with:
Linda H Rowse, 20141
Enchantment Realty
Source: SCRMLS,MLS#: 40704
Facts & features
Interior
Bedrooms & bathrooms
- Bedrooms: 3
- Bathrooms: 2
- Full bathrooms: 2
Heating
- Forced Air, Gas
Cooling
- Central Air, Refrigerated, Ceiling Fan(s)
Appliances
- Included: Some Gas Appliances, Dryer, Dishwasher, Electric Range, Microwave, Refrigerator, Washer
- Laundry: Laundry in Utility Room
Features
- Flooring: Carpet, Tile
- Windows: Double Pane Windows
Interior area
- Total structure area: 1,515
- Total interior livable area: 1,515 sqft
Property
Parking
- Total spaces: 2
- Parking features: Attached, Garage
- Attached garage spaces: 2
Features
- Patio & porch: Covered, Patio
- Exterior features: Hot Tub/Spa, Storage
- Has spa: Yes
- Fencing: Partial,Wood
- Has view: Yes
- View description: Mountain(s)
Lot
- Size: 0.65 Acres
- Features: Native Plants, Trees Large Size
Details
- Parcel number: R090169
- Zoning description: Silver City - Res A
- Special conditions: None
Construction
Type & style
- Home type: SingleFamily
- Architectural style: Pueblo
- Property subtype: Single Family Residence
Materials
- Frame, Stucco
- Foundation: Slab
Condition
- Year built: 1999
Utilities & green energy
- Sewer: Public Sewer
- Water: Public
- Utilities for property: Electricity Available, Natural Gas Available
Community & neighborhood
Location
- Region: Silver City
- Subdivision: Indian Hills Unit 4
Other
Other facts
- Listing terms: Cash,Conventional,FHA,VA Loan
- Road surface type: Paved
Price history
| Date | Event | Price |
|---|---|---|
| 1/2/2025 | Sold | -- |
Source: | ||
| 11/27/2024 | Pending sale | $285,000$188/sqft |
Source: | ||
| 11/18/2024 | Listed for sale | $285,000+7.5%$188/sqft |
Source: | ||
| 1/28/2022 | Sold | -- |
Source: | ||
| 12/15/2021 | Contingent | $265,000$175/sqft |
Source: | ||
Public tax history
| Year | Property taxes | Tax assessment |
|---|---|---|
| 2024 | $1,626 +1.4% | $89,382 |
| 2023 | $1,605 +33.9% | $89,382 +31.2% |
| 2022 | $1,198 +14.3% | $68,121 |
Find assessor info on the county website
Neighborhood: 88061
Nearby schools
GreatSchools rating
- 7/10Jose Barrios Elementary SchoolGrades: 1-6Distance: 1.8 mi
- 7/10La Plata Middle SchoolGrades: 7-8Distance: 1 mi
- 4/10Silver High SchoolGrades: 9-12Distance: 1.1 mi

