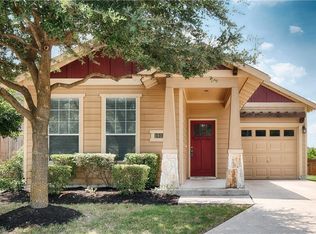This 3-bedroom, 2-bathroom duplex in Northwest Austin offers a unique blend of features: Wooded Lots & Privacy: Limewood Court's larger lot sizes and wooded surroundings provide a sense of peace and seclusion. Analyze the layout, appreciate the greenery, and find your quiet corner. Strategic Location: Our proximity to tech hubs like The Arboretum and The Domain is no coincidence. Analytical minds appreciate convenience. Upscale shopping and dining options are within reach. Saltillo Tile Flooring: Dive into the details the saltillo tile flooring isn't just aesthetically pleasing; it's practical, durable, and easy to maintain. Analyze its benefits. Cul-de-Sac Living: Efficiency thrives in well-designed spaces. Limewood Court's cul-de-sac location minimizes through traffic, ensuring a focused living environment. Vibrant Essence of Austin: Analyze the city's pulse the music, culture, and energy. You're not just renting an duplex; you're immersing yourself in Austin's data-rich lifestyle. Don't miss this opportunity to join a thriving community in one of Austin's most sought-after areas. Analyze your options and make 4402 Limewood your next home!
Apartment for rent
$1,500/mo
4402 Limewood Ct #B, Austin, TX 78727
3beds
968sqft
Price may not include required fees and charges.
Multifamily
Available now
Cats, dogs OK
Central air, ceiling fan
In hall laundry
2 Attached garage spaces parking
Natural gas, central
What's special
Minimizes through trafficFocused living environmentLarger lot sizesWooded surroundingsSaltillo tile flooringCul-de-sac livingPeace and seclusion
- 18 days
- on Zillow |
- -- |
- -- |
Learn more about the building:
Travel times
Start saving for your dream home
Consider a first time home buyer savings account designed to grow your down payment with up to a 6% match & 4.15% APY.
Facts & features
Interior
Bedrooms & bathrooms
- Bedrooms: 3
- Bathrooms: 2
- Full bathrooms: 2
Heating
- Natural Gas, Central
Cooling
- Central Air, Ceiling Fan
Appliances
- Included: Dishwasher, Disposal, Dryer, Range, Refrigerator, Washer
- Laundry: In Hall, In Kitchen, In Unit
Features
- Ceiling Fan(s), In-Law Floorplan, Single level Floor Plan, Tile Counters, Walk-In Closet(s)
- Flooring: Tile
Interior area
- Total interior livable area: 968 sqft
Property
Parking
- Total spaces: 2
- Parking features: Attached, Covered
- Has attached garage: Yes
- Details: Contact manager
Features
- Stories: 1
- Exterior features: Contact manager
- Has view: Yes
- View description: Contact manager
Details
- Parcel number: 504617
Construction
Type & style
- Home type: MultiFamily
- Property subtype: MultiFamily
Materials
- Roof: Composition
Condition
- Year built: 1983
Building
Management
- Pets allowed: Yes
Community & HOA
Community
- Features: Playground
Location
- Region: Austin
Financial & listing details
- Lease term: 12 Months
Price history
| Date | Event | Price |
|---|---|---|
| 5/29/2025 | Listed for rent | $1,500$2/sqft |
Source: Unlock MLS #5892730 | ||
| 8/28/2024 | Listing removed | $1,500-3.2%$2/sqft |
Source: Unlock MLS #1026753 | ||
| 8/28/2024 | Price change | $1,550-3.1%$2/sqft |
Source: Unlock MLS #1026753 | ||
| 8/5/2024 | Price change | $1,600-3%$2/sqft |
Source: Unlock MLS #1026753 | ||
| 6/27/2024 | Price change | $1,650-2.9%$2/sqft |
Source: Unlock MLS #1026753 | ||
![[object Object]](https://photos.zillowstatic.com/fp/18b8dbf84d0221e5de8d7d90ba688f1c-p_i.jpg)
