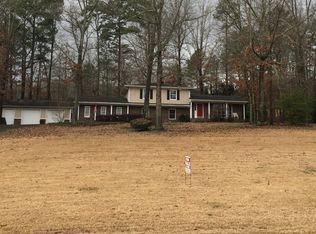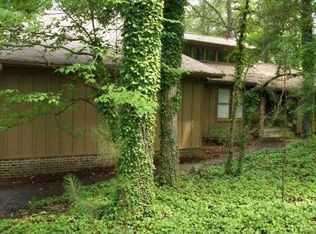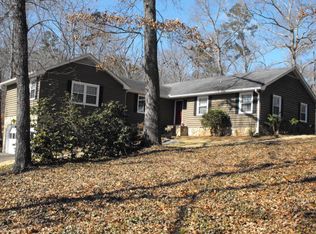Country Estate In Highland Forest Sitting On 2 Lots (1.95 Acre) ! Spacious 4 Bedroom, 2 Bath Home On Main Level, Rock Fireplace With Gas Logs In Living Room, Kitchen With Granite & Backsplash, Formal Dining Room, Bonus Room, Screened In Back Porch With Deck, Covered Front Porch,& Double Car Garage. The Basement Features A Large Great Room With Brick Fireplace, Bar Top With Sink, Cooktop & Refrigerator. Large Bedroom & Full Bathroom. Basement Also Has Some Unfinished Area For Hobbies With Drive in Door & 2 Walk Out Doors. Detached 3 Car Garage (36x42) Is Fully Insulated & Climate Controlled, Insulated Garage Doors, Large Finished Area Above The Garage, Restroom With Hot/Cold Water, Hot/Cold Water Faucets On Back Of Garage For Bathing Pets, With Fully Fenced In Backyard.
This property is off market, which means it's not currently listed for sale or rent on Zillow. This may be different from what's available on other websites or public sources.



