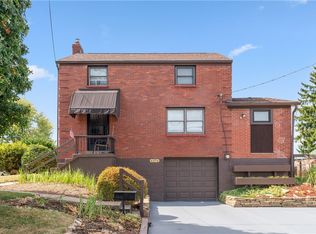Sold for $230,007 on 01/23/25
$230,007
4402 Homestead Duquesne Rd, Homestead, PA 15120
3beds
1,978sqft
Single Family Residence
Built in 1950
7,318.08 Square Feet Lot
$232,300 Zestimate®
$116/sqft
$2,031 Estimated rent
Home value
$232,300
$216,000 - $251,000
$2,031/mo
Zestimate® history
Loading...
Owner options
Explore your selling options
What's special
This corner lot home in Munhall is much larger than it looks! From the double wide driveway, you will enter through the added on entryway with built-in storage. The spacious living room has original hardwood floors, a wood-burning fireplace, & access to the formal dining room. The kitchen is unique with butcher block counters, stainless steel appliances w/ commercial grade oven, slate flooring, and a breakfast nook with vaulted ceilings and new lighting. The owners put on a very large addition from the basement all the way up to the second level. This includes a back family room with direct access to the flat backyard, with private stone patio & shed. There is also a back mudroom lovingly referred to as "The Dog Room" with a bathing area! The master bedroom is large with an ensuite bathroom & jacuzzi tub. The basement has a sizable space that could be finished as an additional game room. This home is truly one of a kind with many features and upgrades that won’t be seen in every house.
Zillow last checked: 8 hours ago
Listing updated: January 23, 2025 at 09:36am
Listed by:
Dan Haeck 412-655-0400,
COLDWELL BANKER REALTY
Bought with:
Jason Dalbey
BERKSHIRE HATHAWAY THE PREFERRED REALTY
Source: WPMLS,MLS#: 1658768 Originating MLS: West Penn Multi-List
Originating MLS: West Penn Multi-List
Facts & features
Interior
Bedrooms & bathrooms
- Bedrooms: 3
- Bathrooms: 4
- Full bathrooms: 2
- 1/2 bathrooms: 2
Primary bedroom
- Level: Upper
- Dimensions: 16x13
Bedroom 2
- Level: Upper
- Dimensions: 17x13
Bedroom 3
- Level: Upper
- Dimensions: 12x10
Bonus room
- Level: Main
- Dimensions: 8x6
Den
- Level: Main
- Dimensions: 17x6
Dining room
- Level: Main
- Dimensions: 11x10
Entry foyer
- Level: Main
- Dimensions: 9x6
Family room
- Level: Main
- Dimensions: 20x13
Game room
- Level: Lower
- Dimensions: 24x13
Kitchen
- Level: Main
- Dimensions: 11x9
Laundry
- Level: Lower
- Dimensions: 17x12
Living room
- Level: Main
- Dimensions: 20x12
Heating
- Forced Air, Gas
Cooling
- Central Air
Appliances
- Included: Some Gas Appliances, Dryer, Dishwasher, Microwave, Refrigerator, Stove, Washer
Features
- Flooring: Carpet, Hardwood, Tile
- Basement: Full,Walk-Up Access
- Number of fireplaces: 2
- Fireplace features: Wood Burning
Interior area
- Total structure area: 1,978
- Total interior livable area: 1,978 sqft
Property
Parking
- Total spaces: 1
- Parking features: Built In
- Has attached garage: Yes
Features
- Levels: Two
- Stories: 2
- Pool features: None
Lot
- Size: 7,318 sqft
- Dimensions: 113 x 65 x 127 x 64
Details
- Parcel number: 0182K00050000000
Construction
Type & style
- Home type: SingleFamily
- Architectural style: Colonial,Two Story
- Property subtype: Single Family Residence
Materials
- Brick
- Roof: Asphalt
Condition
- Resale
- Year built: 1950
Utilities & green energy
- Sewer: Public Sewer
- Water: Public
Community & neighborhood
Location
- Region: Homestead
Price history
| Date | Event | Price |
|---|---|---|
| 1/23/2025 | Sold | $230,007-2.1%$116/sqft |
Source: | ||
| 11/27/2024 | Contingent | $234,900$119/sqft |
Source: | ||
| 11/19/2024 | Price change | $234,900-2.1%$119/sqft |
Source: | ||
| 10/8/2024 | Price change | $240,000-3.6%$121/sqft |
Source: | ||
| 9/12/2024 | Listed for sale | $249,000$126/sqft |
Source: | ||
Public tax history
| Year | Property taxes | Tax assessment |
|---|---|---|
| 2025 | $3,296 +8.1% | $66,000 |
| 2024 | $3,048 +876.3% | $66,000 |
| 2023 | $312 | $66,000 |
Find assessor info on the county website
Neighborhood: 15120
Nearby schools
GreatSchools rating
- 5/10Steel Valley Middle SchoolGrades: 5-8Distance: 0.8 mi
- 3/10Steel Valley Senior High SchoolGrades: 9-12Distance: 0.7 mi
- 5/10Park El SchoolGrades: K-4Distance: 0.6 mi
Schools provided by the listing agent
- District: Steel Valley
Source: WPMLS. This data may not be complete. We recommend contacting the local school district to confirm school assignments for this home.

Get pre-qualified for a loan
At Zillow Home Loans, we can pre-qualify you in as little as 5 minutes with no impact to your credit score.An equal housing lender. NMLS #10287.
