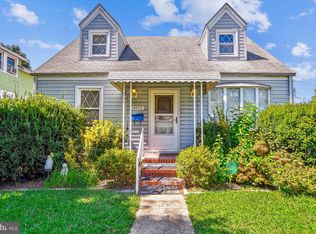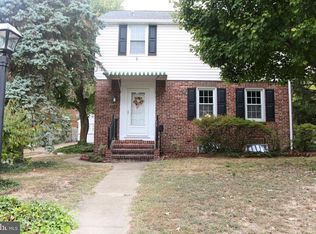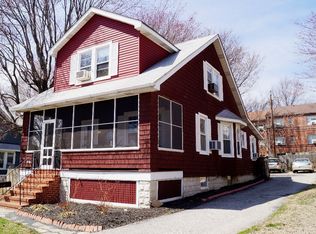Sold for $360,000 on 06/04/25
$360,000
4402 Highview Ave, Baltimore, MD 21229
3beds
1,680sqft
Single Family Residence
Built in 1916
6,000 Square Feet Lot
$354,500 Zestimate®
$214/sqft
$2,155 Estimated rent
Home value
$354,500
$326,000 - $386,000
$2,155/mo
Zestimate® history
Loading...
Owner options
Explore your selling options
What's special
Welcome to this updated single family home in Baltimore County. Nestled in a neighborhood of other single-family houses, this cozy, open plan home features three bedrooms and two full bathrooms. The house has restored original hardwood floors and many other updates including a kitchen with stainless steel appliances. The open floor plan flows from the enclosed front porch through the living and dining room and into an expansive entertainment area! The house has many improvements including newer HVAC, new flooring in the upstairs in-law suite, newer roof and more! With a detached garage, partially finished basement and so much more, you'll want to make this your new home!
Zillow last checked: 8 hours ago
Listing updated: June 04, 2025 at 07:13am
Listed by:
Jennifer Habte 443-996-9026,
Coldwell Banker Realty
Bought with:
Gylian Page, 5014132
Hyatt & Company Real Estate, LLC
Source: Bright MLS,MLS#: MDBC2120512
Facts & features
Interior
Bedrooms & bathrooms
- Bedrooms: 3
- Bathrooms: 2
- Full bathrooms: 2
- Main level bathrooms: 1
- Main level bedrooms: 2
Bedroom 1
- Features: Flooring - HardWood
- Level: Main
- Area: 90 Square Feet
- Dimensions: 10 x 9
Bedroom 2
- Features: Flooring - HardWood
- Level: Main
- Area: 90 Square Feet
- Dimensions: 10 x 9
Bedroom 3
- Features: Flooring - Luxury Vinyl Plank
- Level: Upper
- Area: 140 Square Feet
- Dimensions: 14 x 10
Bathroom 1
- Features: Flooring - HardWood
- Level: Main
- Area: 45 Square Feet
- Dimensions: 5 x 9
Dining room
- Features: Flooring - HardWood
- Level: Main
- Area: 165 Square Feet
- Dimensions: 15 x 11
Family room
- Level: Lower
- Area: 102 Square Feet
- Dimensions: 17 x 6
Kitchen
- Features: Flooring - Laminate Plank
- Level: Upper
- Area: 72 Square Feet
- Dimensions: 9 x 8
Laundry
- Level: Lower
Living room
- Features: Flooring - Solid Hardwood
- Level: Main
- Area: 187 Square Feet
- Dimensions: 17 x 11
Screened porch
- Level: Main
- Area: 144 Square Feet
- Dimensions: 18 x 8
Sitting room
- Features: Flooring - Luxury Vinyl Plank
- Level: Upper
- Area: 187 Square Feet
- Dimensions: 17 x 11
Heating
- Forced Air, Natural Gas
Cooling
- Central Air, Electric
Appliances
- Included: Stainless Steel Appliance(s), Microwave, Dishwasher, Disposal, Refrigerator, Cooktop, Range Hood, Washer, Dryer, Water Heater, Electric Water Heater
- Laundry: In Basement, Laundry Room
Features
- 2nd Kitchen, Bathroom - Stall Shower, Bathroom - Tub Shower, Breakfast Area, Open Floorplan, Eat-in Kitchen, Kitchen - Galley, Recessed Lighting
- Flooring: Carpet
- Basement: Partial,Improved,Heated,Partially Finished
- Has fireplace: No
Interior area
- Total structure area: 2,372
- Total interior livable area: 1,680 sqft
- Finished area above ground: 1,430
- Finished area below ground: 250
Property
Parking
- Total spaces: 1
- Parking features: Storage, Detached, Driveway
- Garage spaces: 1
- Has uncovered spaces: Yes
Accessibility
- Accessibility features: None
Features
- Levels: Three
- Stories: 3
- Patio & porch: Screened Porch
- Pool features: None
Lot
- Size: 6,000 sqft
- Dimensions: 1.00 x
- Features: Front Yard, Landscaped, Rear Yard
Details
- Additional structures: Above Grade, Below Grade
- Parcel number: 04131320660181
- Zoning: DR 5.5
- Zoning description: Residential
- Special conditions: Standard
Construction
Type & style
- Home type: SingleFamily
- Architectural style: Bungalow,Traditional
- Property subtype: Single Family Residence
Materials
- Asbestos, Shingle Siding
- Foundation: Block
- Roof: Shingle
Condition
- New construction: No
- Year built: 1916
Utilities & green energy
- Sewer: Public Sewer
- Water: Public
- Utilities for property: Cable Available, Electricity Available, Natural Gas Available, Sewer Available, Water Available
Community & neighborhood
Location
- Region: Baltimore
- Subdivision: Ridgewood
Other
Other facts
- Listing agreement: Exclusive Agency
- Listing terms: Conventional,FHA,Cash,VA Loan
- Ownership: Fee Simple
Price history
| Date | Event | Price |
|---|---|---|
| 6/4/2025 | Sold | $360,000-1.4%$214/sqft |
Source: | ||
| 5/21/2025 | Pending sale | $365,000$217/sqft |
Source: | ||
| 5/6/2025 | Contingent | $365,000$217/sqft |
Source: | ||
| 4/24/2025 | Listed for sale | $365,000+79.4%$217/sqft |
Source: | ||
| 3/10/2015 | Sold | $203,500-1.7%$121/sqft |
Source: Public Record | ||
Public tax history
| Year | Property taxes | Tax assessment |
|---|---|---|
| 2025 | $3,559 +22.6% | $259,733 +8.4% |
| 2024 | $2,903 +5.7% | $239,500 +5.7% |
| 2023 | $2,745 +6.1% | $226,500 -5.4% |
Find assessor info on the county website
Neighborhood: 21229
Nearby schools
GreatSchools rating
- 7/10Halethorpe Elementary SchoolGrades: PK-5Distance: 1.5 mi
- 5/10Arbutus Middle SchoolGrades: 6-8Distance: 1.3 mi
- 8/10Catonsville High SchoolGrades: 9-12Distance: 2.1 mi
Schools provided by the listing agent
- District: Baltimore County Public Schools
Source: Bright MLS. This data may not be complete. We recommend contacting the local school district to confirm school assignments for this home.

Get pre-qualified for a loan
At Zillow Home Loans, we can pre-qualify you in as little as 5 minutes with no impact to your credit score.An equal housing lender. NMLS #10287.
Sell for more on Zillow
Get a free Zillow Showcase℠ listing and you could sell for .
$354,500
2% more+ $7,090
With Zillow Showcase(estimated)
$361,590

