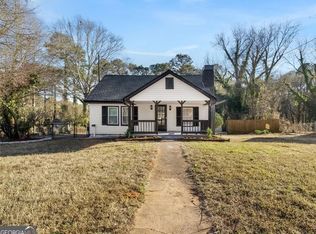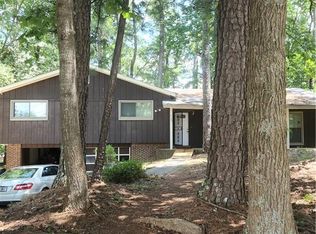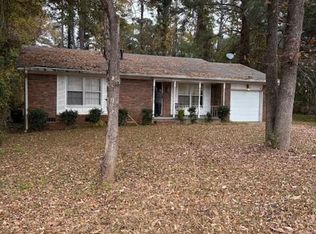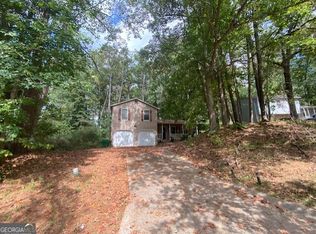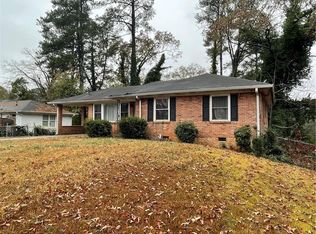Location! Location! Location! This roomy Decatur area 3 Bedroom house with a great central Dekalb location has the square footage of a 4 Bedroom house and includes a Living Room, a Formal Dining Room and a Kitchen with new countertops and a modern backsplash. The large Master Bedroom Suite has a sitting area, a walk-in closet and a private Bathroom. And if that's not enough, it has a cozy front porch and is located on a .5 acre corner lot. Also, there is $300k+ new construction down the street! It has easy access to MARTA, I-20, I-285 and everything else that East Metro Atlanta has to offer. Also, there are NO Rent Restrictions so it is an Investor's Dream! You can do AirBNB, Short-Term Lease and Long-Term Lease and Section 8 legally! Hurry - this one won't last!!!
Active
$221,445
4402 Highland Rd, Decatur, GA 30035
3beds
1,890sqft
Est.:
Single Family Residence, Residential
Built in 1949
0.46 Acres Lot
$212,800 Zestimate®
$117/sqft
$-- HOA
What's special
Cozy front porchWalk-in closetPrivate bathroomLarge master bedroom suiteFormal dining room
- 243 days |
- 106 |
- 5 |
Zillow last checked: 8 hours ago
Listing updated: February 06, 2026 at 11:00am
Listing Provided by:
Joe Thompson,
Keller Williams North Atlanta 770-663-7291
Source: FMLS GA,MLS#: 7607285
Tour with a local agent
Facts & features
Interior
Bedrooms & bathrooms
- Bedrooms: 3
- Bathrooms: 2
- Full bathrooms: 2
- Main level bathrooms: 2
- Main level bedrooms: 3
Rooms
- Room types: Other
Primary bedroom
- Features: Master on Main, Oversized Master, Roommate Floor Plan
- Level: Master on Main, Oversized Master, Roommate Floor Plan
Bedroom
- Features: Master on Main, Oversized Master, Roommate Floor Plan
Primary bathroom
- Features: Tub/Shower Combo
Dining room
- Features: Separate Dining Room
Kitchen
- Features: Breakfast Room, Cabinets Stain, Country Kitchen, Eat-in Kitchen, Laminate Counters
Heating
- Central, Electric, Forced Air, Heat Pump
Cooling
- Central Air, Heat Pump
Appliances
- Included: Electric Oven, Electric Range, Electric Water Heater, Range Hood, Refrigerator
- Laundry: Main Level
Features
- Walk-In Closet(s)
- Flooring: Carpet, Laminate
- Windows: None
- Basement: Crawl Space
- Has fireplace: No
- Fireplace features: None
- Common walls with other units/homes: No Common Walls
Interior area
- Total structure area: 1,890
- Total interior livable area: 1,890 sqft
- Finished area above ground: 1,890
Video & virtual tour
Property
Parking
- Total spaces: 2
- Parking features: Driveway
- Has uncovered spaces: Yes
Accessibility
- Accessibility features: None
Features
- Levels: One
- Stories: 1
- Patio & porch: Deck, Front Porch, Patio
- Exterior features: Private Yard
- Pool features: None
- Spa features: None
- Fencing: None
- Has view: Yes
- View description: City
- Waterfront features: None
- Body of water: None
Lot
- Size: 0.46 Acres
- Dimensions: 200 x 100
- Features: Back Yard, Corner Lot, Front Yard
Details
- Additional structures: None
- Parcel number: 15 191 03 016
- Other equipment: None
- Horse amenities: None
Construction
Type & style
- Home type: SingleFamily
- Architectural style: Bungalow
- Property subtype: Single Family Residence, Residential
Materials
- Block, Frame, Vinyl Siding
- Foundation: Block
- Roof: Composition
Condition
- Resale
- New construction: No
- Year built: 1949
Utilities & green energy
- Electric: 220 Volts
- Sewer: Public Sewer
- Water: Public
- Utilities for property: Cable Available, Electricity Available, Phone Available, Sewer Available, Water Available
Green energy
- Energy efficient items: None
- Energy generation: None
Community & HOA
Community
- Features: Near Public Transport, Near Schools, Near Shopping, Street Lights
- Security: None
- Subdivision: Glen Haven
HOA
- Has HOA: No
Location
- Region: Decatur
Financial & listing details
- Price per square foot: $117/sqft
- Tax assessed value: $211,900
- Annual tax amount: $4,130
- Date on market: 6/30/2025
- Cumulative days on market: 379 days
- Listing terms: Cash,Conventional,FHA,VA Loan
- Electric utility on property: Yes
- Road surface type: Asphalt
Estimated market value
$212,800
$202,000 - $223,000
$1,948/mo
Price history
Price history
| Date | Event | Price |
|---|---|---|
| 12/20/2025 | Listed for rent | $1,850$1/sqft |
Source: Zillow Rentals Report a problem | ||
| 12/20/2025 | Listing removed | $1,850$1/sqft |
Source: Zillow Rentals Report a problem | ||
| 11/21/2025 | Listed for rent | $1,850$1/sqft |
Source: Zillow Rentals Report a problem | ||
| 11/20/2025 | Listing removed | $1,850$1/sqft |
Source: Zillow Rentals Report a problem | ||
| 11/13/2025 | Listed for rent | $1,850$1/sqft |
Source: Zillow Rentals Report a problem | ||
| 11/12/2025 | Listing removed | $1,850$1/sqft |
Source: Zillow Rentals Report a problem | ||
| 11/5/2025 | Listed for rent | $1,850$1/sqft |
Source: Zillow Rentals Report a problem | ||
| 11/4/2025 | Listing removed | $1,850$1/sqft |
Source: Zillow Rentals Report a problem | ||
| 11/2/2025 | Listed for rent | $1,850$1/sqft |
Source: Zillow Rentals Report a problem | ||
| 11/1/2025 | Listing removed | $1,850$1/sqft |
Source: Zillow Rentals Report a problem | ||
| 7/9/2025 | Listed for rent | $1,850-1.3%$1/sqft |
Source: Zillow Rentals Report a problem | ||
| 7/8/2025 | Listing removed | $1,875$1/sqft |
Source: Zillow Rentals Report a problem | ||
| 7/1/2025 | Listed for rent | $1,875-0.8%$1/sqft |
Source: Zillow Rentals Report a problem | ||
| 6/30/2025 | Listing removed | $246,050$130/sqft |
Source: | ||
| 6/21/2025 | Listed for rent | $1,890$1/sqft |
Source: Zillow Rentals Report a problem | ||
| 6/20/2025 | Listing removed | $1,890$1/sqft |
Source: Zillow Rentals Report a problem | ||
| 5/25/2025 | Listed for rent | $1,890-0.3%$1/sqft |
Source: Zillow Rentals Report a problem | ||
| 5/24/2025 | Listing removed | $1,895$1/sqft |
Source: Zillow Rentals Report a problem | ||
| 5/1/2025 | Listed for rent | $1,895-0.3%$1/sqft |
Source: Zillow Rentals Report a problem | ||
| 4/30/2025 | Listing removed | $1,900$1/sqft |
Source: Zillow Rentals Report a problem | ||
| 4/1/2025 | Listed for sale | $246,050+388.2%$130/sqft |
Source: | ||
| 3/26/2025 | Listed for rent | $1,900$1/sqft |
Source: Zillow Rentals Report a problem | ||
| 3/25/2025 | Listing removed | $1,900$1/sqft |
Source: Zillow Rentals Report a problem | ||
| 11/7/2017 | Sold | $50,400+20%$27/sqft |
Source: Public Record Report a problem | ||
| 11/1/2016 | Sold | $42,000+35.5%$22/sqft |
Source: Public Record Report a problem | ||
| 2/15/2012 | Sold | $31,000+3.3%$16/sqft |
Source: Public Record Report a problem | ||
| 11/1/2010 | Sold | $30,000-63%$16/sqft |
Source: Public Record Report a problem | ||
| 8/12/2008 | Sold | $81,000-35.3%$43/sqft |
Source: Public Record Report a problem | ||
| 4/16/2008 | Sold | $125,156+73.8%$66/sqft |
Source: Public Record Report a problem | ||
| 1/23/2007 | Sold | $72,000$38/sqft |
Source: Public Record Report a problem | ||
Public tax history
Public tax history
| Year | Property taxes | Tax assessment |
|---|---|---|
| 2025 | $4,190 +1.4% | $84,760 +1.5% |
| 2024 | $4,130 +180.6% | $83,480 +247.8% |
| 2023 | $1,472 +3.2% | $24,000 |
| 2022 | $1,426 -32.9% | $24,000 -39.9% |
| 2021 | $2,127 +10.5% | $39,960 +13% |
| 2020 | $1,925 +10% | $35,360 +12.8% |
| 2019 | $1,749 +28.3% | $31,360 +39.3% |
| 2018 | $1,364 -10.1% | $22,520 -13.3% |
| 2017 | $1,518 +19.7% | $25,960 +28.3% |
| 2016 | $1,267 | $20,240 +71.5% |
| 2014 | $1,267 | $11,800 |
| 2013 | -- | $11,800 -63.7% |
| 2012 | -- | $32,480 -6.9% |
| 2011 | -- | $34,880 -9.4% |
| 2010 | $1,916 +11% | $38,480 |
| 2009 | $1,725 -28.7% | $38,480 -24.5% |
| 2008 | $2,419 +311.6% | $50,960 +6% |
| 2007 | $588 | $48,080 |
| 2006 | $588 +10.8% | $48,080 |
| 2005 | $530 +0.8% | $48,080 +9.2% |
| 2004 | $526 -70.2% | $44,040 +13.9% |
| 2003 | $1,762 +6.8% | $38,680 +5.3% |
| 2002 | $1,649 +17.5% | $36,720 |
| 2001 | $1,404 | $36,720 |
Find assessor info on the county website
BuyAbility℠ payment
Est. payment
$1,323/mo
Principal & interest
$1142
Property taxes
$181
Climate risks
Neighborhood: 30035
Nearby schools
GreatSchools rating
- 7/10Rowland Elementary SchoolGrades: PK-5Distance: 1.7 mi
- 5/10Mary Mcleod Bethune Middle SchoolGrades: 6-8Distance: 0.4 mi
- 3/10Towers High SchoolGrades: 9-12Distance: 1.8 mi
Schools provided by the listing agent
- Elementary: Rowland
- Middle: Mary McLeod Bethune
- High: Towers
Source: FMLS GA. This data may not be complete. We recommend contacting the local school district to confirm school assignments for this home.
