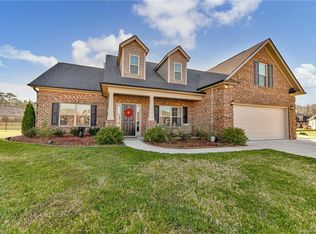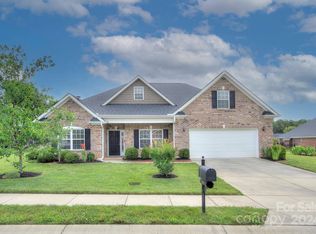Closed
$475,000
4402 Gwen Hartis Ct, Monroe, NC 28110
3beds
2,109sqft
Single Family Residence
Built in 2018
0.35 Acres Lot
$491,600 Zestimate®
$225/sqft
$2,339 Estimated rent
Home value
$491,600
$467,000 - $516,000
$2,339/mo
Zestimate® history
Loading...
Owner options
Explore your selling options
What's special
Introducing a beautifully maintained ranch-style single-family home located on a cul-de-sac lot in a sought-after community! Built in 2018, this site-built 1.5 story home offers 3 bedrooms and 2 full bathrooms, spread across 2,109 sq. ft. of above-grade heated living area. The open floorplan features a living room with a gas fireplace, a dining area, and a spacious kitchen with an island, pantry, and stainless steel appliances. The primary bedroom boasts a tray ceiling and a private bathroom with a dual sink vanity, a garden tub, and a separate shower. Two more bedrooms, a full bathroom, and a laundry room complete the main level. The upper level has a bonus room, perfect for a home office or a recreation room. Other notable features include a screened-in rear porch, a shed for additional storage, and a 2-car attached garage. Don't miss this opportunity to own this stunning home in a peaceful community.
Zillow last checked: 8 hours ago
Listing updated: May 15, 2023 at 07:44am
Listing Provided by:
Jay Ross jayross@kw.com,
Keller Williams Select,
Garrett Ross,
Keller Williams Select
Bought with:
Non Member
Canopy Administration
Source: Canopy MLS as distributed by MLS GRID,MLS#: 4017299
Facts & features
Interior
Bedrooms & bathrooms
- Bedrooms: 3
- Bathrooms: 2
- Full bathrooms: 2
- Main level bedrooms: 3
Primary bedroom
- Features: Tray Ceiling(s)
- Level: Main
Bedroom s
- Features: Split BR Plan
- Level: Main
Bedroom s
- Level: Main
Bathroom full
- Level: Main
Bathroom full
- Level: Main
Bonus room
- Features: Attic Walk In
- Level: Upper
Dining area
- Level: Main
Kitchen
- Features: Kitchen Island
- Level: Main
Laundry
- Level: Main
Living room
- Features: Open Floorplan
- Level: Main
Heating
- Central, Forced Air, Natural Gas
Cooling
- Ceiling Fan(s), Central Air
Appliances
- Included: Dishwasher, Disposal, Electric Oven, Electric Range, Microwave, Self Cleaning Oven
- Laundry: Laundry Room, Main Level
Features
- Kitchen Island, Open Floorplan, Pantry, Tray Ceiling(s)(s), Walk-In Closet(s)
- Flooring: Carpet, Laminate, Tile
- Doors: Screen Door(s), Storm Door(s)
- Has basement: No
- Fireplace features: Gas, Living Room
Interior area
- Total structure area: 2,109
- Total interior livable area: 2,109 sqft
- Finished area above ground: 2,109
- Finished area below ground: 0
Property
Parking
- Total spaces: 6
- Parking features: Driveway, Attached Garage, Garage Door Opener, Garage Faces Front, Garage on Main Level
- Attached garage spaces: 2
- Uncovered spaces: 4
Features
- Levels: One and One Half
- Stories: 1
- Patio & porch: Front Porch, Patio, Rear Porch, Screened
- Fencing: Back Yard
Lot
- Size: 0.35 Acres
- Features: Cul-De-Sac
Details
- Additional structures: Shed(s)
- Parcel number: 07048230
- Zoning: R
- Special conditions: Standard
Construction
Type & style
- Home type: SingleFamily
- Architectural style: Ranch
- Property subtype: Single Family Residence
Materials
- Brick Full
- Foundation: Slab
- Roof: Shingle
Condition
- New construction: No
- Year built: 2018
Utilities & green energy
- Sewer: Public Sewer
- Water: City
- Utilities for property: Cable Available
Community & neighborhood
Community
- Community features: Playground
Location
- Region: Monroe
- Subdivision: Crooked Creek Estates
HOA & financial
HOA
- Has HOA: Yes
- HOA fee: $151 semi-annually
- Association name: Cusick Company Management
- Association phone: 704-544-7779
Other
Other facts
- Listing terms: Cash,Conventional,FHA,VA Loan
- Road surface type: Concrete, Paved
Price history
| Date | Event | Price |
|---|---|---|
| 5/12/2023 | Sold | $475,000+2.2%$225/sqft |
Source: | ||
| 4/8/2023 | Pending sale | $465,000$220/sqft |
Source: | ||
| 4/7/2023 | Listed for sale | $465,000+51.2%$220/sqft |
Source: | ||
| 10/10/2018 | Listing removed | $307,500$146/sqft |
Source: RE/MAX Executive #3439895 | ||
| 10/2/2018 | Listed for sale | $307,500$146/sqft |
Source: RE/MAX Executive #3439895 | ||
Public tax history
| Year | Property taxes | Tax assessment |
|---|---|---|
| 2025 | $2,455 +11.6% | -- |
| 2024 | $2,199 +1.1% | -- |
| 2023 | $2,174 | -- |
Find assessor info on the county website
Neighborhood: 28110
Nearby schools
GreatSchools rating
- 8/10Sardis Elementary SchoolGrades: PK-5Distance: 0.4 mi
- 10/10Porter Ridge Middle SchoolGrades: 6-8Distance: 3.4 mi
- 7/10Porter Ridge High SchoolGrades: 9-12Distance: 3.3 mi
Schools provided by the listing agent
- Elementary: Sardis
- Middle: Porter Ridge
- High: Porter Ridge
Source: Canopy MLS as distributed by MLS GRID. This data may not be complete. We recommend contacting the local school district to confirm school assignments for this home.
Get a cash offer in 3 minutes
Find out how much your home could sell for in as little as 3 minutes with a no-obligation cash offer.
Estimated market value
$491,600
Get a cash offer in 3 minutes
Find out how much your home could sell for in as little as 3 minutes with a no-obligation cash offer.
Estimated market value
$491,600

