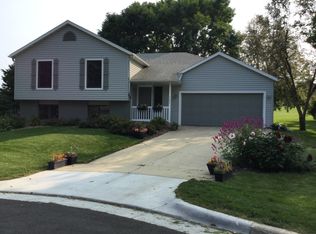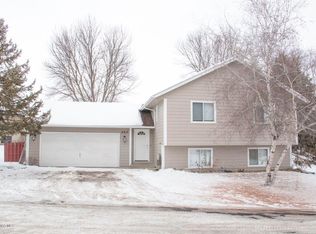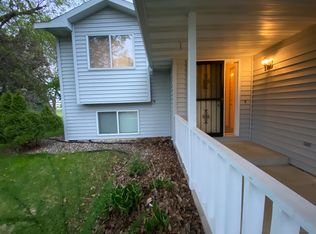Closed
$340,000
4402 Glen Ln NW, Rochester, MN 55901
3beds
2,058sqft
Single Family Residence
Built in 1987
4,791.6 Square Feet Lot
$360,500 Zestimate®
$165/sqft
$2,059 Estimated rent
Home value
$360,500
$342,000 - $379,000
$2,059/mo
Zestimate® history
Loading...
Owner options
Explore your selling options
What's special
Come check out this beautifully updated multi-level home in NW Rochester! This home features a completely brand new kitchen with upgraded stainless steel appliances, upgraded LVP flooring, newer carpet, new fixtures throughout, bathroom vanity, toilets, and so much more! No corners were cut in this wonderfully updated home in a great location backing up to a park! Come move right into this and make it
your own!
Zillow last checked: 8 hours ago
Listing updated: April 13, 2024 at 11:24pm
Listed by:
Dalton Travis 507-951-4038,
Edina Realty, Inc.
Bought with:
Tiffany Carey
Re/Max Results
Jason Carey
Source: NorthstarMLS as distributed by MLS GRID,MLS#: 6335566
Facts & features
Interior
Bedrooms & bathrooms
- Bedrooms: 3
- Bathrooms: 2
- Full bathrooms: 1
- 3/4 bathrooms: 1
Bedroom 1
- Level: Upper
- Area: 165 Square Feet
- Dimensions: 15x11
Bedroom 2
- Level: Lower
- Area: 150 Square Feet
- Dimensions: 15x10
Bedroom 3
- Level: Lower
- Area: 104 Square Feet
- Dimensions: 13x8
Dining room
- Level: Main
- Area: 81 Square Feet
- Dimensions: 9x9
Family room
- Level: Lower
- Area: 238 Square Feet
- Dimensions: 17x14
Kitchen
- Level: Main
- Area: 121 Square Feet
- Dimensions: 11x11
Living room
- Level: Upper
- Area: 285 Square Feet
- Dimensions: 19x15
Heating
- Forced Air, Fireplace(s)
Cooling
- Central Air
Appliances
- Included: Dishwasher, Disposal, Exhaust Fan, Gas Water Heater, Microwave, Range, Refrigerator, Stainless Steel Appliance(s), Washer, Water Softener Owned
Features
- Basement: Finished,Walk-Out Access
- Number of fireplaces: 1
- Fireplace features: Brick, Living Room, Wood Burning
Interior area
- Total structure area: 2,058
- Total interior livable area: 2,058 sqft
- Finished area above ground: 1,079
- Finished area below ground: 979
Property
Parking
- Total spaces: 2
- Parking features: Attached, Insulated Garage
- Attached garage spaces: 2
Accessibility
- Accessibility features: None
Features
- Levels: Four or More Level Split
- Patio & porch: Deck
Lot
- Size: 4,791 sqft
- Dimensions: 39 x 120
Details
- Additional structures: Storage Shed
- Foundation area: 1079
- Parcel number: 741631000784
- Zoning description: Residential-Single Family
Construction
Type & style
- Home type: SingleFamily
- Property subtype: Single Family Residence
Materials
- Brick/Stone, Fiber Cement
- Roof: Asphalt
Condition
- Age of Property: 37
- New construction: No
- Year built: 1987
Utilities & green energy
- Gas: Natural Gas
- Sewer: City Sewer/Connected
- Water: City Water/Connected
Community & neighborhood
Location
- Region: Rochester
- Subdivision: Arborglen Sub
HOA & financial
HOA
- Has HOA: Yes
- HOA fee: $125 annually
- Services included: Other, Snow Removal
- Association name: Arborglen HOA
- Association phone: 507-254-1873
Price history
| Date | Event | Price |
|---|---|---|
| 4/13/2023 | Sold | $340,000-2.8%$165/sqft |
Source: | ||
| 3/17/2023 | Pending sale | $349,900$170/sqft |
Source: | ||
| 3/3/2023 | Listed for sale | $349,900+9.7%$170/sqft |
Source: | ||
| 7/25/2022 | Sold | $319,000-0.3%$155/sqft |
Source: | ||
| 7/5/2022 | Pending sale | $319,900$155/sqft |
Source: | ||
Public tax history
| Year | Property taxes | Tax assessment |
|---|---|---|
| 2024 | $3,842 | $304,400 +0.2% |
| 2023 | -- | $303,700 +12.6% |
| 2022 | $3,120 +9.2% | $269,700 +20.1% |
Find assessor info on the county website
Neighborhood: Lincolnshire-Arbor Glen
Nearby schools
GreatSchools rating
- 5/10Sunset Terrace Elementary SchoolGrades: PK-5Distance: 2.2 mi
- 3/10Dakota Middle SchoolGrades: 6-8Distance: 2.5 mi
- 5/10John Marshall Senior High SchoolGrades: 8-12Distance: 2.7 mi
Schools provided by the listing agent
- Elementary: Sunset Terrace
- Middle: Dakota
- High: John Marshall
Source: NorthstarMLS as distributed by MLS GRID. This data may not be complete. We recommend contacting the local school district to confirm school assignments for this home.
Get a cash offer in 3 minutes
Find out how much your home could sell for in as little as 3 minutes with a no-obligation cash offer.
Estimated market value
$360,500


