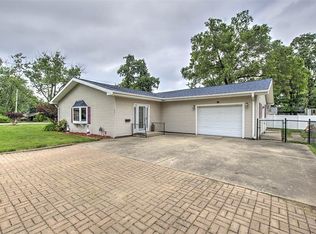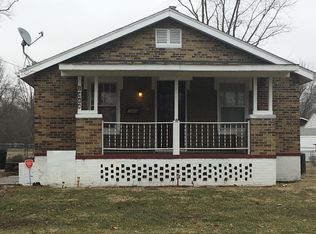Sold for $176,000
$176,000
4402 E Rosewood Rd, Decatur, IL 62521
3beds
2baths
1,846sqft
SingleFamily
Built in 1984
0.44 Acres Lot
$161,600 Zestimate®
$95/sqft
$1,575 Estimated rent
Home value
$161,600
$144,000 - $179,000
$1,575/mo
Zestimate® history
Loading...
Owner options
Explore your selling options
What's special
Great open floor plan perfect for entertaining or customize the space for your own desired utilization - no walls to worry about. So many possibilities. Large master bedroom features a large walk-in closet and a master bath with jetted tub and double lav vanity. New flooring throughout. New, 94% efficient, combo hot water heat boiler and on-demand water heater installed in 2017. This is state-of-the art. Large garage features room for two cars plus a built-in work area. Nice corner lot in quiet neighborhood. This is a must see.
Facts & features
Interior
Bedrooms & bathrooms
- Bedrooms: 3
- Bathrooms: 2
Heating
- Gas
Cooling
- Central
Appliances
- Included: Dishwasher, Microwave, Range / Oven, Refrigerator
Features
- Flooring: Laminate
- Has fireplace: Yes
Interior area
- Total interior livable area: 1,846 sqft
Property
Parking
- Parking features: Garage - Attached
Features
- Exterior features: Vinyl
Lot
- Size: 0.44 Acres
Details
- Parcel number: 091320401003
Construction
Type & style
- Home type: SingleFamily
Materials
- Frame
- Foundation: Slab
Condition
- Year built: 1984
Utilities & green energy
- Sewer: City
Community & neighborhood
Location
- Region: Decatur
Other
Other facts
- FeaturesExterior: Level, Garage Opener, Shed, Workshop Area
- Heat: Hot Water
- DriveConstruction: Concrete
- Property Type: Residential
- Sewer: City
- Water: City
- FoundationType: Crawl, Block
- Roof: Shingle
Price history
| Date | Event | Price |
|---|---|---|
| 7/16/2025 | Sold | $176,000+87.2%$95/sqft |
Source: Public Record Report a problem | ||
| 5/24/2018 | Sold | $94,000-5.5%$51/sqft |
Source: Public Record Report a problem | ||
| 4/18/2018 | Pending sale | $99,500$54/sqft |
Source: Brinkoetter & Associates #6174785 Report a problem | ||
| 3/20/2018 | Price change | $99,500-4.2%$54/sqft |
Source: Brinkoetter & Associates #6174785 Report a problem | ||
| 11/3/2017 | Price change | $103,900-1.9%$56/sqft |
Source: Brinkoetter & Associates #6174785 Report a problem | ||
Public tax history
| Year | Property taxes | Tax assessment |
|---|---|---|
| 2024 | -- | $24,357 +7.6% |
| 2023 | -- | $22,632 +6.4% |
| 2022 | -- | $21,280 +5.5% |
Find assessor info on the county website
Neighborhood: 62521
Nearby schools
GreatSchools rating
- 1/10Michael E Baum Elementary SchoolGrades: K-6Distance: 0.6 mi
- 1/10Stephen Decatur Middle SchoolGrades: 7-8Distance: 5.1 mi
- 2/10Eisenhower High SchoolGrades: 9-12Distance: 2.5 mi
Schools provided by the listing agent
- Elementary: Baum
- Middle: Jefferson
- High: Eisenhower
- District: Dist 61
Source: The MLS. This data may not be complete. We recommend contacting the local school district to confirm school assignments for this home.
Get pre-qualified for a loan
At Zillow Home Loans, we can pre-qualify you in as little as 5 minutes with no impact to your credit score.An equal housing lender. NMLS #10287.

