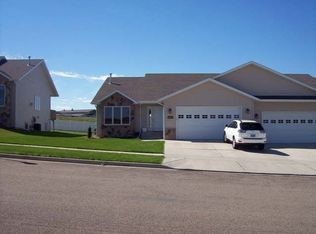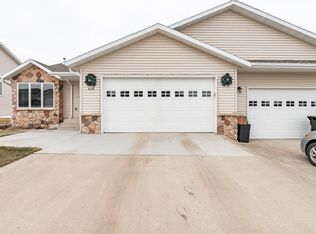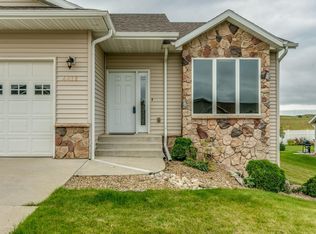Quality living in a quality style twin home in the Boulder Ridge subdivision located close to schools, shopping, recreation, and main traffic routes. You will find the kitchen has ample Maple cabinets with an island, Kahrs hardwood flooring, updated granite countertops, and newer stainless steel appliances. It has main floor laundry along with 2 bedrooms and 2 bathrooms. The spacious master bedroom suite has a ¾ bath with a 4' wide shower and granite countertop on the vanity. There is lots of room for entertaining in the lower level with a large family room, separate area for a game room, two bedrooms, full bath, and a finished storage room. Other features include a high efficiency natural gas furnace, Anderson windows, and a maintenance free exterior. Other recent improvements include a new yard sprinkler system and a maintenance free deck. Call today to see this and more.
This property is off market, which means it's not currently listed for sale or rent on Zillow. This may be different from what's available on other websites or public sources.



