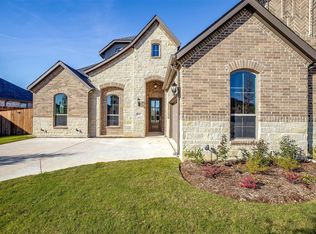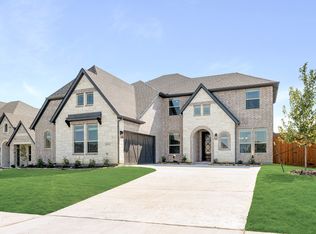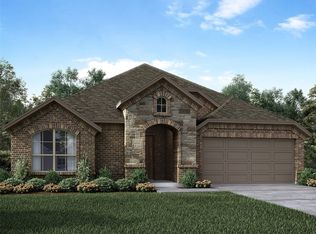Sold on 09/09/25
Price Unknown
4402 Biscayne Dr, Midlothian, TX 76065
5beds
3,712sqft
Single Family Residence
Built in 2023
9,016.92 Square Feet Lot
$565,100 Zestimate®
$--/sqft
$4,086 Estimated rent
Home value
$565,100
$537,000 - $593,000
$4,086/mo
Zestimate® history
Loading...
Owner options
Explore your selling options
What's special
**BACK ON THE MARKET DUE TO THE SALE OF BUYER'S HOME FALLING THROUGH**
Beautiful LIKE NEW home in popular Ridgepoint Subdivision! Washer, Dryer & Refrigerator included! Gorgeous open-concept living space with vaulted ceiling, 5 bedrooms & 4 full baths! This home is made for entertaining, with lots of spaces for large groups to gather! Light, bright kitchen includes custom painted cabinetry with built-in appliances, vent hood, and a large center island overlooking the Family Room. Family Room features stunning 18' stone fireplace and lots of natural light! Breakfast Nook has a window seat and a door to the Covered Patio for indoor-outdoor living. Handsome wood-look vinyl plank flooring throughout the main areas downstairs. Primary Suite is downstairs, as well as a secondary bedroom with a neighboring bath perfect for guests. Spacious Game Room and Media Room upstairs with 3 additional bedrooms, each with walk-in closets! Custom 8' front door, wood garage doors, and landscaping with stone-edging. This home is wired for a smart home system. Aesthetically pleasing rock wall in the back yard offers privacy and an excellent back drop for any decor! Within walking distance is the 14th Street park, complete with splash pad, walking paths, tennis and basketball courts and fun open areas for families to enjoy the great outdoors. Midlothian offers the best of shopping, restaurants, parks, and fairly new Methodist Hospital! MISD is an award winning school district! Come explore all the opportunities in this beautiful home!
Zillow last checked: 8 hours ago
Listing updated: September 09, 2025 at 03:11pm
Listed by:
Ginger Smith 0686824 469-946-6398,
NextHome on Main 469-946-6398
Bought with:
Shelley Reetz
Keller Williams Realty
Source: NTREIS,MLS#: 20865958
Facts & features
Interior
Bedrooms & bathrooms
- Bedrooms: 5
- Bathrooms: 4
- Full bathrooms: 4
Primary bedroom
- Features: Dual Sinks, En Suite Bathroom, Garden Tub/Roman Tub, Separate Shower, Walk-In Closet(s)
- Level: First
- Dimensions: 17 x 14
Bedroom
- Level: First
- Dimensions: 11 x 13
Bedroom
- Features: Walk-In Closet(s)
- Level: Second
- Dimensions: 16 x 12
Bedroom
- Features: Walk-In Closet(s)
- Level: Second
- Dimensions: 13 x 13
Bedroom
- Features: Walk-In Closet(s)
- Level: Second
- Dimensions: 13 x 12
Breakfast room nook
- Level: First
- Dimensions: 13 x 11
Dining room
- Level: First
- Dimensions: 11 x 17
Game room
- Level: Second
- Dimensions: 20 x 15
Kitchen
- Features: Breakfast Bar, Built-in Features, Eat-in Kitchen, Kitchen Island, Pantry, Solid Surface Counters, Walk-In Pantry
- Level: First
- Dimensions: 11 x 13
Living room
- Features: Ceiling Fan(s), Fireplace
- Level: First
- Dimensions: 17 x 17
Media room
- Level: Second
- Dimensions: 13 x 11
Office
- Level: First
- Dimensions: 12 x 13
Heating
- Central, Electric
Cooling
- Central Air, Ceiling Fan(s), Electric
Appliances
- Included: Dryer, Dishwasher, Electric Cooktop, Electric Oven, Electric Water Heater, Disposal, Microwave, Refrigerator, Vented Exhaust Fan, Washer
- Laundry: Washer Hookup, Electric Dryer Hookup, Laundry in Utility Room
Features
- Built-in Features, Decorative/Designer Lighting Fixtures, Double Vanity, Eat-in Kitchen, Granite Counters, High Speed Internet, Kitchen Island, Open Floorplan, Pantry, Cable TV, Vaulted Ceiling(s), Walk-In Closet(s)
- Flooring: Carpet, Ceramic Tile, Luxury Vinyl Plank
- Windows: Window Coverings
- Has basement: No
- Number of fireplaces: 1
- Fireplace features: Family Room, Stone, Wood Burning
Interior area
- Total interior livable area: 3,712 sqft
Property
Parking
- Total spaces: 2
- Parking features: Covered, Direct Access, Driveway, Enclosed, Garage, Garage Door Opener, Garage Faces Side
- Attached garage spaces: 2
- Has uncovered spaces: Yes
Features
- Levels: Two
- Stories: 2
- Patio & porch: Covered
- Exterior features: Private Yard
- Pool features: None
- Fencing: Back Yard,Fenced,Privacy,Wood
Lot
- Size: 9,016 sqft
- Features: Interior Lot, Landscaped, Subdivision, Sprinkler System, Few Trees
- Residential vegetation: Grassed
Details
- Parcel number: 293470
Construction
Type & style
- Home type: SingleFamily
- Architectural style: Traditional,Detached
- Property subtype: Single Family Residence
Materials
- Brick
- Foundation: Slab
- Roof: Composition
Condition
- Year built: 2023
Utilities & green energy
- Sewer: Public Sewer
- Water: Public
- Utilities for property: Sewer Available, Water Available, Cable Available
Community & neighborhood
Security
- Security features: Carbon Monoxide Detector(s), Smoke Detector(s)
Community
- Community features: Curbs
Location
- Region: Midlothian
- Subdivision: Ridgepoint Add
HOA & financial
HOA
- Has HOA: Yes
- HOA fee: $575 annually
- Services included: Association Management, Maintenance Grounds
- Association name: Goodwin Company
- Association phone: 214-445-2742
Other
Other facts
- Listing terms: Cash,Conventional,FHA,VA Loan
Price history
| Date | Event | Price |
|---|---|---|
| 9/9/2025 | Sold | -- |
Source: NTREIS #20865958 | ||
| 8/11/2025 | Contingent | $579,000$156/sqft |
Source: NTREIS #20865958 | ||
| 8/11/2025 | Listed for sale | $579,000$156/sqft |
Source: NTREIS #20865958 | ||
| 7/23/2025 | Pending sale | $579,000$156/sqft |
Source: | ||
| 7/23/2025 | Contingent | $579,000$156/sqft |
Source: NTREIS #20865958 | ||
Public tax history
| Year | Property taxes | Tax assessment |
|---|---|---|
| 2025 | -- | $593,948 +127% |
| 2024 | $5,236 +302.7% | $261,669 +308.9% |
| 2023 | $1,300 | $64,000 |
Find assessor info on the county website
Neighborhood: 76065
Nearby schools
GreatSchools rating
- 9/10Jean Coleman Elementary SchoolGrades: K-5Distance: 1.5 mi
- 7/10Earl & Marthalu Dieterich MiddleGrades: 6-8Distance: 1.5 mi
- 6/10Midlothian High SchoolGrades: 9-12Distance: 2.7 mi
Schools provided by the listing agent
- Elementary: Jean Coleman
- Middle: Dieterich
- High: Midlothian
- District: Midlothian ISD
Source: NTREIS. This data may not be complete. We recommend contacting the local school district to confirm school assignments for this home.
Get a cash offer in 3 minutes
Find out how much your home could sell for in as little as 3 minutes with a no-obligation cash offer.
Estimated market value
$565,100
Get a cash offer in 3 minutes
Find out how much your home could sell for in as little as 3 minutes with a no-obligation cash offer.
Estimated market value
$565,100


