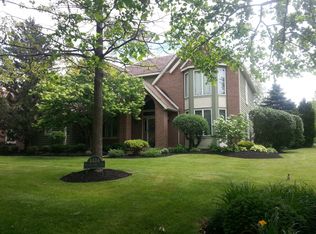Sold for $580,000 on 07/29/25
$580,000
4402 Autumn Ridge Ln, Sandusky, OH 44870
4beds
3,212sqft
Single Family Residence
Built in 1996
0.34 Acres Lot
$577,900 Zestimate®
$181/sqft
$2,704 Estimated rent
Home value
$577,900
$549,000 - $607,000
$2,704/mo
Zestimate® history
Loading...
Owner options
Explore your selling options
What's special
Outstanding Custom-built Cedar And Brick Two Story Home,located In Thetimberlake Neighborhood, In Perkins.boasting A Lovely Front Yard With Tons Of Road Appeal.this Executive Property Is 4 Bedrooms And 3 Baths, With A First-floor Den/computer Room With A Gas Fireplace.the First Look As You Enter The Home Is Welcoming. Also, You Will See 2 Staircases Leading To The Spacious Bedrooms And The Large Landing, Currently A Lounging Space. In Addition, There Is An Unfinished Room Available To Do As You Wish.the Basement Is Partially Finished With An Exercise Room Crafting Area And A Secret Hidden Room.the Home Has A Wonderful, Updated Kitchen The Chef Will Surely Enjoy. Large Double Doors Give Views That Can Only Be Described As Resort Like. There Is Plenty Of Room On The Sprawling Paved Patio To Host Your Family And Friends. A Hot Tub To Relax In Or The Custom Pool To Soak Up The Sun While The Water Fall Option Sooths Your Mind. Your Backyard Oasis Will Be The Envy Of The Neighborhood.
Zillow last checked: 8 hours ago
Listing updated: July 31, 2025 at 08:25am
Listed by:
Eric J. Faulkner 419-433-0179 erock7205@aol.com,
RE/MAX Quality Realty - Sandus
Bought with:
Dario Mormina, 2022007746
Keller Williams Citywide
Source: Firelands MLS,MLS#: 20251134Originating MLS: Firelands MLS
Facts & features
Interior
Bedrooms & bathrooms
- Bedrooms: 4
- Bathrooms: 3
- Full bathrooms: 2
- 1/2 bathrooms: 1
Primary bedroom
- Level: Second
- Area: 228
- Dimensions: 12 x 19
Bedroom 2
- Level: Second
- Area: 140
- Dimensions: 10 x 14
Bedroom 3
- Level: Second
- Area: 154
- Dimensions: 11 x 14
Bedroom 4
- Level: Second
- Area: 192
- Dimensions: 12 x 16
Bedroom 5
- Area: 0
- Dimensions: 0 x 0
Bathroom
- Level: Second
Bathroom 1
- Level: Second
Bathroom 3
- Level: Main
Dining room
- Level: Main
- Area: 154
- Dimensions: 11 x 14
Family room
- Level: Main
- Area: 357
- Dimensions: 17 x 21
Kitchen
- Level: Main
- Area: 264
- Dimensions: 12 x 22
Living room
- Level: Main
- Area: 208
- Dimensions: 13 x 16
Heating
- Gas, Forced Air, Heat Pump
Cooling
- Central Air
Appliances
- Included: Dishwasher, Vented Exhaust Fan, Microwave, Range, Refrigerator
- Laundry: Laundry Room
Features
- Ceiling Fan(s), Central Vacuum
- Basement: Sump Pump,Full,Partially Finished
- Has fireplace: Yes
- Fireplace features: Other
Interior area
- Total structure area: 3,212
- Total interior livable area: 3,212 sqft
Property
Parking
- Total spaces: 2
- Parking features: Inside Entrance, Attached, Garage Door Opener, Off Street, Paved
- Attached garage spaces: 2
- Has uncovered spaces: Yes
Features
- Levels: Two
- Stories: 2
- Has private pool: Yes
- Pool features: In Ground, Common, Filtered, Heated, Heated with Gas, Private, Waterfall
- Spa features: Hot Tub, Heated, Bath
Lot
- Size: 0.34 Acres
Details
- Parcel number: 3200844023
- Other equipment: Irrigation Equipment, Sump Pump
Construction
Type & style
- Home type: SingleFamily
- Property subtype: Single Family Residence
Materials
- Aluminum, Block, Brick, Cedar, Stone, Wood
- Foundation: Basement
- Roof: Asphalt,Replaced Around 2019
Condition
- Year built: 1996
Utilities & green energy
- Electric: 200+ Amp Service, ON
- Sewer: Public Sewer
- Water: Public
- Utilities for property: Natural Gas Available
Community & neighborhood
Location
- Region: Sandusky
HOA & financial
HOA
- Has HOA: Yes
- HOA fee: $275 annually
- Services included: Common Ground
Other
Other facts
- Available date: 01/01/1800
- Listing terms: Conventional
Price history
| Date | Event | Price |
|---|---|---|
| 7/29/2025 | Sold | $580,000-3.2%$181/sqft |
Source: Firelands MLS #20251134 Report a problem | ||
| 6/29/2025 | Contingent | $599,000$186/sqft |
Source: Firelands MLS #20251134 Report a problem | ||
| 6/25/2025 | Price change | $599,000-7.8%$186/sqft |
Source: Firelands MLS #20251134 Report a problem | ||
| 6/11/2025 | Price change | $650,000-7%$202/sqft |
Source: Firelands MLS #20251134 Report a problem | ||
| 5/21/2025 | Price change | $699,000-6.8%$218/sqft |
Source: Firelands MLS #20251134 Report a problem | ||
Public tax history
| Year | Property taxes | Tax assessment |
|---|---|---|
| 2024 | $7,598 +2% | $166,170 +25% |
| 2023 | $7,450 -0.2% | $132,960 0% |
| 2022 | $7,467 +0.1% | $132,980 |
Find assessor info on the county website
Neighborhood: 44870
Nearby schools
GreatSchools rating
- 5/10Meadowlawn Elementary SchoolGrades: 3-5Distance: 1.1 mi
- 6/10Briar Middle SchoolGrades: 6-9Distance: 2 mi
- 7/10Perkins High SchoolGrades: 9-12Distance: 2.2 mi
Schools provided by the listing agent
- District: Perkins
Source: Firelands MLS. This data may not be complete. We recommend contacting the local school district to confirm school assignments for this home.

Get pre-qualified for a loan
At Zillow Home Loans, we can pre-qualify you in as little as 5 minutes with no impact to your credit score.An equal housing lender. NMLS #10287.
Sell for more on Zillow
Get a free Zillow Showcase℠ listing and you could sell for .
$577,900
2% more+ $11,558
With Zillow Showcase(estimated)
$589,458