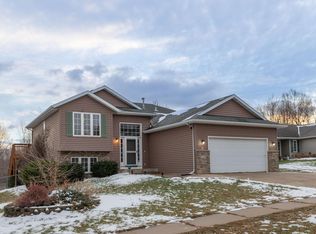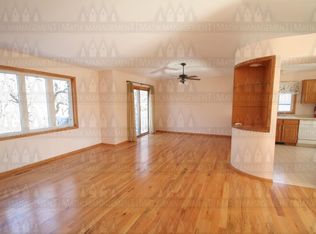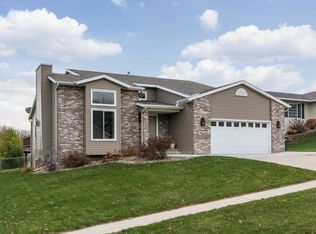Closed
$388,000
4402 6th St NW, Rochester, MN 55901
3beds
2,450sqft
Single Family Residence
Built in 1998
0.26 Acres Lot
$412,900 Zestimate®
$158/sqft
$2,131 Estimated rent
Home value
$412,900
$392,000 - $434,000
$2,131/mo
Zestimate® history
Loading...
Owner options
Explore your selling options
What's special
This ranch boasts 3 bedrooms 2 baths & oversized, 2-car garage with furnace, A/C, wash tub to include hot & cold water and new overhead insulated garage door. Featuring 1400 square feet on main level including a 4-season porch with fireplace, cedar vaulted ceiling & access to the maintenance-free deck. Furnace & A/C updated in 2016 to include Venmar air purifying system. In-ground sprinkler, completely fenced backyard with firepit and 2 storage sheds on concrete pads. Gorgeous landscaping with a new maple tree. Close to shopping, walking trails and easy walk to downtown. Nature all around!
Zillow last checked: 8 hours ago
Listing updated: August 28, 2024 at 07:41pm
Listed by:
Linda Kae Gates 507-951-2745,
Edina Realty, Inc.
Bought with:
Marion Kleinberg
Edina Realty, Inc.
Source: NorthstarMLS as distributed by MLS GRID,MLS#: 6405288
Facts & features
Interior
Bedrooms & bathrooms
- Bedrooms: 3
- Bathrooms: 2
- Full bathrooms: 2
Bedroom 1
- Level: Main
Bedroom 2
- Level: Lower
Bedroom 3
- Level: Lower
Bathroom
- Level: Main
Bathroom
- Level: Lower
Dining room
- Level: Main
Family room
- Level: Lower
Other
- Level: Main
Kitchen
- Level: Main
Laundry
- Level: Lower
Living room
- Level: Main
Heating
- Forced Air
Cooling
- Central Air
Appliances
- Included: Dishwasher, Microwave, Range, Refrigerator, Water Softener Owned
Features
- Basement: Daylight,Finished,Full,Storage Space,Sump Pump
- Number of fireplaces: 2
- Fireplace features: Gas
Interior area
- Total structure area: 2,450
- Total interior livable area: 2,450 sqft
- Finished area above ground: 1,456
- Finished area below ground: 994
Property
Parking
- Total spaces: 2
- Parking features: Attached, Concrete, Garage Door Opener, Heated Garage, Insulated Garage, Storage
- Attached garage spaces: 2
- Has uncovered spaces: Yes
Accessibility
- Accessibility features: None
Features
- Levels: One
- Stories: 1
- Patio & porch: Composite Decking, Deck, Front Porch
- Fencing: Chain Link
Lot
- Size: 0.26 Acres
- Dimensions: 75 x 151
Details
- Additional structures: Storage Shed
- Foundation area: 1104
- Parcel number: 743224056373
- Zoning description: Residential-Single Family
Construction
Type & style
- Home type: SingleFamily
- Property subtype: Single Family Residence
Materials
- Vinyl Siding, Block
- Foundation: Wood
- Roof: Asphalt
Condition
- Age of Property: 26
- New construction: No
- Year built: 1998
Utilities & green energy
- Electric: Circuit Breakers
- Gas: Natural Gas
- Sewer: City Sewer/Connected
- Water: City Water/Connected
Community & neighborhood
Location
- Region: Rochester
- Subdivision: Manor Woods West 9th-Torrens
HOA & financial
HOA
- Has HOA: No
Other
Other facts
- Road surface type: Paved
Price history
| Date | Event | Price |
|---|---|---|
| 8/28/2023 | Sold | $388,000-2.9%$158/sqft |
Source: | ||
| 8/18/2023 | Pending sale | $399,500$163/sqft |
Source: | ||
| 7/24/2023 | Listed for sale | $399,500+48%$163/sqft |
Source: | ||
| 10/28/2016 | Sold | $269,900$110/sqft |
Source: | ||
| 8/18/2016 | Pending sale | $269,900$110/sqft |
Source: RE/MAX Results - Rochester #4073546 Report a problem | ||
Public tax history
| Year | Property taxes | Tax assessment |
|---|---|---|
| 2025 | $4,774 +17.9% | $343,700 +1.5% |
| 2024 | $4,050 | $338,700 +5.7% |
| 2023 | -- | $320,500 +5.7% |
Find assessor info on the county website
Neighborhood: Manor Park
Nearby schools
GreatSchools rating
- 6/10Bishop Elementary SchoolGrades: PK-5Distance: 0.6 mi
- 5/10John Marshall Senior High SchoolGrades: 8-12Distance: 2.3 mi
- 5/10John Adams Middle SchoolGrades: 6-8Distance: 2.8 mi
Schools provided by the listing agent
- Elementary: Harriet Bishop
- Middle: John Adams
- High: John Marshall
Source: NorthstarMLS as distributed by MLS GRID. This data may not be complete. We recommend contacting the local school district to confirm school assignments for this home.
Get a cash offer in 3 minutes
Find out how much your home could sell for in as little as 3 minutes with a no-obligation cash offer.
Estimated market value$412,900
Get a cash offer in 3 minutes
Find out how much your home could sell for in as little as 3 minutes with a no-obligation cash offer.
Estimated market value
$412,900


