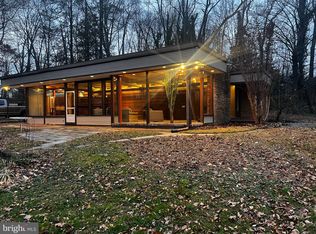Sold for $525,000
$525,000
4401 Yates Rd E, Bensalem, PA 19020
3beds
1,850sqft
Single Family Residence
Built in 1957
0.92 Acres Lot
$474,400 Zestimate®
$284/sqft
$3,293 Estimated rent
Home value
$474,400
$427,000 - $527,000
$3,293/mo
Zestimate® history
Loading...
Owner options
Explore your selling options
What's special
Due to today's weather conditions please enter the home at the side driveway door. Welcome home to this beautiful, updated, mid-century split-level home in the highly desirable Glen Ashton Farms. Feel the warmth and pride of ownership when you walk through the front door into the large living room with vaulted ceilings, original hardwood floors, and a brick wood-burning fireplace. The recently remodeled kitchen is adorned with white soft-close cabinetry, granite countertops, and tile backsplash. Attached is a Florida room that leads to an expansive, custom, stamp concrete patio. Take in the beauty of a park-like setting backyard perfect for hosting family BBQs or a quiet night enjoying the peaceful sights and sounds of nature. Upstairs, you will find a large primary bedroom with an attached updated bathroom. There are 2 additional nice size bedrooms and an updated full-hall bathroom to complete this level of the home. Downstairs you will find a 1/2 bathroom, laundry room, and spacious family room with custom flooring that leads to the side of the home's large, new asphalt driveway that can easily hold 6 cars and a basketball court for the kids. Just pack your bags and move right in. Do not miss this opportunity to make this lovely home yours!
Zillow last checked: 8 hours ago
Listing updated: February 26, 2024 at 04:50am
Listed by:
Joseph F Gioia 215-698-2000,
RE/MAX 2000
Bought with:
Michelle Shillingford, RS315850
Keller Williams Real Estate-Langhorne
Source: Bright MLS,MLS#: PABU2062334
Facts & features
Interior
Bedrooms & bathrooms
- Bedrooms: 3
- Bathrooms: 3
- Full bathrooms: 2
- 1/2 bathrooms: 1
- Main level bathrooms: 1
Basement
- Area: 0
Heating
- Baseboard, Summer/Winter Changeover, Oil
Cooling
- Central Air, Wall Unit(s), Window Unit(s), Electric
Appliances
- Included: Microwave, Built-In Range, Dishwasher, Dryer, Oven/Range - Electric, Refrigerator, Washer, Water Heater
- Laundry: Lower Level
Features
- Ceiling Fan(s), Chair Railings, Floor Plan - Traditional, Eat-in Kitchen, Bathroom - Stall Shower, Bathroom - Tub Shower, Upgraded Countertops, Primary Bath(s)
- Flooring: Hardwood, Wood
- Windows: Casement, Screens, Window Treatments
- Has basement: No
- Number of fireplaces: 1
- Fireplace features: Wood Burning
Interior area
- Total structure area: 1,850
- Total interior livable area: 1,850 sqft
- Finished area above ground: 1,850
- Finished area below ground: 0
Property
Parking
- Total spaces: 7
- Parking features: Garage Faces Side, Built In, Basement, Garage Door Opener, Asphalt, Attached, Driveway, On Street
- Attached garage spaces: 1
- Uncovered spaces: 6
Accessibility
- Accessibility features: None
Features
- Levels: Multi/Split,One and One Half
- Stories: 1
- Exterior features: Barbecue
- Pool features: None
Lot
- Size: 0.92 Acres
- Dimensions: 154.00 x 260.00
- Features: Rear Yard, Suburban
Details
- Additional structures: Above Grade, Below Grade
- Parcel number: 02077073
- Zoning: RA1
- Special conditions: Standard
Construction
Type & style
- Home type: SingleFamily
- Property subtype: Single Family Residence
Materials
- Frame
- Foundation: Slab
- Roof: Shingle
Condition
- Excellent
- New construction: No
- Year built: 1957
Utilities & green energy
- Electric: 100 Amp Service, Circuit Breakers
- Sewer: Public Sewer
- Water: Public
Community & neighborhood
Location
- Region: Bensalem
- Subdivision: Glen Ashton Farms
- Municipality: BENSALEM TWP
Other
Other facts
- Listing agreement: Exclusive Right To Sell
- Listing terms: Cash,Conventional
- Ownership: Fee Simple
Price history
| Date | Event | Price |
|---|---|---|
| 2/22/2024 | Sold | $525,000$284/sqft |
Source: | ||
| 1/20/2024 | Pending sale | $525,000+2%$284/sqft |
Source: | ||
| 1/17/2024 | Listing removed | -- |
Source: | ||
| 1/13/2024 | Listed for sale | $514,900$278/sqft |
Source: | ||
Public tax history
Tax history is unavailable.
Neighborhood: 19020
Nearby schools
GreatSchools rating
- 6/10Russell C Struble El SchoolGrades: K-6Distance: 0.3 mi
- 5/10Cecelia Snyder Middle SchoolGrades: 7-8Distance: 1.4 mi
- 5/10Bensalem Twp High SchoolGrades: 9-12Distance: 1.2 mi
Schools provided by the listing agent
- District: Bensalem Township
Source: Bright MLS. This data may not be complete. We recommend contacting the local school district to confirm school assignments for this home.

Get pre-qualified for a loan
At Zillow Home Loans, we can pre-qualify you in as little as 5 minutes with no impact to your credit score.An equal housing lender. NMLS #10287.
