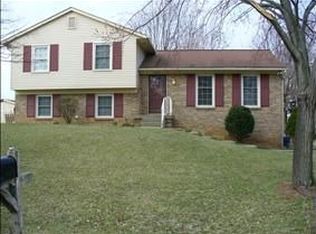Impeccably kept ranch on corner lot w/ huge, fenced backyard. White ceramic tile entry, loads of crown molding in living, dining, family rooms, carpet in living room & all 3 BRs, spectacular kitchen opens up to dining room with tile flooring thru out this area. Custom kitchen cabinets w/ granite counters, tumbled tile backsplash, recent SS appliances, double oven range, breakfast bar & bay window w/removable window seat. 1st fl laundry & .5 BA off kitchen in route to basement & garage. Laminate flooring in Family Rm w/ corner fireplace, French doors opening to vaulted sunroom w/ bead board ceiling, tile floor. Spacious primary suite easily is perfect for king size furniture, features a walk in closet + 2nd closet, primary BA features raised height vanity and walk in shower. Mostly finished basement w/ bar, possible 4th BR & 3rd full bath, workshop area. Trex deck leads to Huge fenced backyard w/ koi pond, HVAC is 2 yrs old, recent roof, gutters w/ coverings, newer windows and garage dr!
This property is off market, which means it's not currently listed for sale or rent on Zillow. This may be different from what's available on other websites or public sources.
