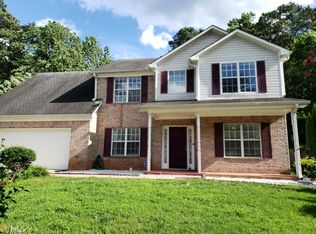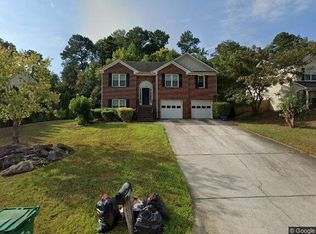Nestled on a level lot, this beautifully renovated home offers 4 BR/3 BA and features new flooring and paint throughout as well as updated bathrooms. The inviting family room has a cozy fireplace, view to the dining room and breakfast area. Whip up delicious meals in the open and airy kitchen which features stainless steel appliances, granite counter tops and tile backsplash. The master suite offers a walk in closet, double vanity, separate soaking tub/shower. All secondary bedrooms are spacious. The lower level can be an awesome in law/teen suite. Generous bonus
This property is off market, which means it's not currently listed for sale or rent on Zillow. This may be different from what's available on other websites or public sources.

