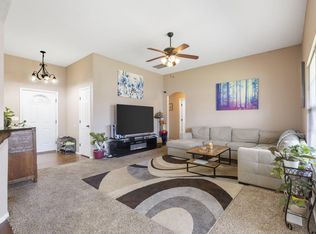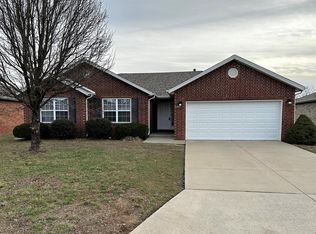Closed
Price Unknown
4401 W Loren Street, Springfield, MO 65802
3beds
1,512sqft
Single Family Residence
Built in 2013
6,969.6 Square Feet Lot
$256,900 Zestimate®
$--/sqft
$1,784 Estimated rent
Home value
$256,900
$234,000 - $283,000
$1,784/mo
Zestimate® history
Loading...
Owner options
Explore your selling options
What's special
Don't miss this wonderful, well-kept one owner home in the popular Willard School district. This home boasts three generously sized bedrooms and two full bathrooms, providing ample space for family and guests. The heart of the home features a gorgeous kitchen equipped with modern appliances and a breakfast bar. The expansive living area flows seamlessly into the dining room and kitchen, creating a perfect space for entertaining and family gatherings. Relax and unwind in the master suite, complete with a walk-in closet and an en-suite bathroom featuring a double vanity and walk-in shower. Step outside to your private backyard retreat, ideal for summer barbecues or simply enjoying the tranquility of your surroundings. The home features many updates including new roof and gutters by 3 Kings Roofing LLC, the furnace is only 3 years old, and the HVAC and plumbing were recently inspected and the proper maintenance done throughout. Don't miss the opportunity to make this house your new home, call to schedule a showing today!
Zillow last checked: 8 hours ago
Listing updated: August 28, 2024 at 06:51pm
Listed by:
Wes Litton 417-986-4330,
Keller Williams
Bought with:
Rachel Schuler, 2021025471
Keller Williams
Source: SOMOMLS,MLS#: 60270846
Facts & features
Interior
Bedrooms & bathrooms
- Bedrooms: 3
- Bathrooms: 2
- Full bathrooms: 2
Heating
- Central, Electric
Cooling
- Ceiling Fan(s), Central Air
Appliances
- Included: Dishwasher, Electric Water Heater, Free-Standing Electric Oven, Microwave
- Laundry: Main Level, W/D Hookup
Features
- High Ceilings, Internet - Fiber Optic, Laminate Counters, Vaulted Ceiling(s), Walk-In Closet(s), Walk-in Shower
- Flooring: Carpet, Wood
- Windows: Double Pane Windows
- Has basement: No
- Has fireplace: No
Interior area
- Total structure area: 1,512
- Total interior livable area: 1,512 sqft
- Finished area above ground: 1,512
- Finished area below ground: 0
Property
Parking
- Total spaces: 3
- Parking features: Garage Faces Front
- Attached garage spaces: 3
Features
- Levels: One
- Stories: 1
- Patio & porch: Front Porch, Patio, Rear Porch
- Exterior features: Garden
- Fencing: Full,Privacy,Wood
- Has view: Yes
- View description: City
Lot
- Size: 6,969 sqft
- Dimensions: 70 x 102
Details
- Parcel number: 881330100233
Construction
Type & style
- Home type: SingleFamily
- Architectural style: Traditional
- Property subtype: Single Family Residence
Materials
- Brick, Vinyl Siding
- Foundation: Crawl Space
- Roof: Composition
Condition
- Year built: 2013
Utilities & green energy
- Sewer: Public Sewer
- Water: Public
- Utilities for property: Cable Available
Community & neighborhood
Security
- Security features: Smoke Detector(s)
Location
- Region: Springfield
- Subdivision: Strasbourg Est
Price history
| Date | Event | Price |
|---|---|---|
| 8/1/2024 | Sold | -- |
Source: | ||
| 6/25/2024 | Pending sale | $259,000$171/sqft |
Source: | ||
| 6/14/2024 | Listed for sale | $259,000+107.4%$171/sqft |
Source: | ||
| 4/16/2013 | Listing removed | $124,900$83/sqft |
Source: Murney Associates, Realtors #1300590 Report a problem | ||
| 3/15/2013 | Listed for sale | $124,900$83/sqft |
Source: Murney Associates, Realtors #1300590 Report a problem | ||
Public tax history
| Year | Property taxes | Tax assessment |
|---|---|---|
| 2025 | $1,872 | $37,830 +13.3% |
| 2024 | $1,872 +0.5% | $33,380 |
| 2023 | $1,863 +17.3% | $33,380 +18.4% |
Find assessor info on the county website
Neighborhood: 65802
Nearby schools
GreatSchools rating
- 6/10Willard Orchard Hills Elementary SchoolGrades: PK-4Distance: 0.4 mi
- 8/10Willard Middle SchoolGrades: 7-8Distance: 8.2 mi
- 9/10Willard High SchoolGrades: 9-12Distance: 7.8 mi
Schools provided by the listing agent
- Elementary: WD Orchard Hills
- Middle: Willard
- High: Willard
Source: SOMOMLS. This data may not be complete. We recommend contacting the local school district to confirm school assignments for this home.
Sell with ease on Zillow
Get a Zillow Showcase℠ listing at no additional cost and you could sell for —faster.
$256,900
2% more+$5,138
With Zillow Showcase(estimated)$262,038

