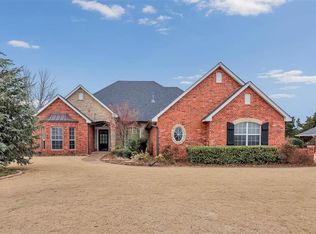Sold for $340,000 on 05/09/25
$340,000
4401 W Canyon Rd, Guthrie, OK 73044
4beds
2,120sqft
Single Family Residence
Built in 1998
0.29 Acres Lot
$348,700 Zestimate®
$160/sqft
$2,225 Estimated rent
Home value
$348,700
$303,000 - $398,000
$2,225/mo
Zestimate® history
Loading...
Owner options
Explore your selling options
What's special
Enjoy the finer living at Cimarron National Golf Course. Come see this beautiful custom home with 4 bedrooms, 2 bathrooms, a large kitchen and dining area. The 4th bedroom at the front entrance would also make a great office with built in shelves. So much storage space throughout this custom home and in the garage. There is a row of spacious linen closets down the hallway to the primary bedroom. Large open floor plan. Beautiful wood cabinets and marble countertops in kitchen and bath. Real wood flooring. Primary bathroom has double sinks, a jetted tub and a walk-in shower. Enjoy the enclosed sunroom with its own heat and air unit with a great view of the golf course. Sunroom square footage is not included in the square footage of the home. Large outdoor storm shelter. 3rd car garage stall has built in workbench for a workshop and has garage doors on each end for your golf cart with easy access to the golf course. Golf course is also a bird sanctuary. Generator stays. No HOA dues.
Zillow last checked: 8 hours ago
Listing updated: May 09, 2025 at 08:01pm
Listed by:
Kerry Byers 405-615-4735,
Chamberlain Realty LLC
Bought with:
Kerry Byers, 181791
Chamberlain Realty LLC
Source: MLSOK/OKCMAR,MLS#: 1154469
Facts & features
Interior
Bedrooms & bathrooms
- Bedrooms: 4
- Bathrooms: 2
- Full bathrooms: 2
Other
- Description: Fireplace
Appliances
- Included: Dishwasher, Disposal, Water Heater
- Laundry: Laundry Room
Features
- Ceiling Fan(s)
- Flooring: Carpet, Tile
- Number of fireplaces: 1
- Fireplace features: Gas Log
Interior area
- Total structure area: 2,120
- Total interior livable area: 2,120 sqft
Property
Parking
- Total spaces: 3
- Parking features: Concrete
- Garage spaces: 3
Features
- Levels: One
- Stories: 1
- Patio & porch: Porch
Lot
- Size: 0.29 Acres
- Features: On Golf Course
Details
- Parcel number: 4401WCanyon73044
- Special conditions: None
Construction
Type & style
- Home type: SingleFamily
- Architectural style: Ranch
- Property subtype: Single Family Residence
Materials
- Brick & Frame
- Foundation: Slab
- Roof: Composition
Condition
- Year built: 1998
Utilities & green energy
- Sewer: Septic Tank
- Utilities for property: High Speed Internet, Public
Community & neighborhood
Location
- Region: Guthrie
Other
Other facts
- Listing terms: Cash,Conventional,Sell FHA or VA
Price history
| Date | Event | Price |
|---|---|---|
| 5/9/2025 | Sold | $340,000+3.3%$160/sqft |
Source: | ||
| 3/17/2025 | Pending sale | $329,000$155/sqft |
Source: | ||
| 2/28/2025 | Listed for sale | $329,000$155/sqft |
Source: | ||
Public tax history
| Year | Property taxes | Tax assessment |
|---|---|---|
| 2024 | $1,940 +2.3% | $21,590 +0% |
| 2023 | $1,897 0% | $21,589 0% |
| 2022 | $1,897 | $21,590 |
Find assessor info on the county website
Neighborhood: 73044
Nearby schools
GreatSchools rating
- 7/10Cotteral Elementary SchoolGrades: PK-4Distance: 1.7 mi
- 8/10Guthrie Junior High SchoolGrades: 7-8Distance: 3.5 mi
- 4/10Guthrie High SchoolGrades: 9-12Distance: 3.5 mi
Schools provided by the listing agent
- Elementary: Cotteral ES
- Middle: Guthrie JHS
- High: Guthrie HS
Source: MLSOK/OKCMAR. This data may not be complete. We recommend contacting the local school district to confirm school assignments for this home.
Get a cash offer in 3 minutes
Find out how much your home could sell for in as little as 3 minutes with a no-obligation cash offer.
Estimated market value
$348,700
Get a cash offer in 3 minutes
Find out how much your home could sell for in as little as 3 minutes with a no-obligation cash offer.
Estimated market value
$348,700
