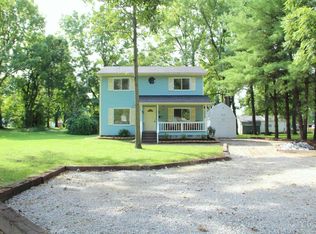Cute as a button West Side charmer! Home very well cared for and loved thru the years. Detached 2 plus Garage has furnace and 1/2 bath. Shed and small covered patio make this backyard very enjoyable. Includes extra side lot that would be great for family entertainment, pets, add ons etc. Interior boosts great bones, solid woodwork, doors and hardwood lies under carpet. Cute glass kitchen cabinets in a nice size eat in kitchen which includes bay window niche, all appliances, dinning room, family room and enclosed porch. Bedrooms and closets are roomy. standing attic as well as basement with sump pump. Some updated decor and TLC would make this home a modern West Side dream in a fantastic location. These homes are moving fast! priced to sell.
This property is off market, which means it's not currently listed for sale or rent on Zillow. This may be different from what's available on other websites or public sources.
