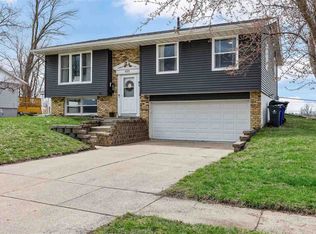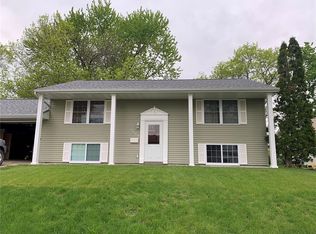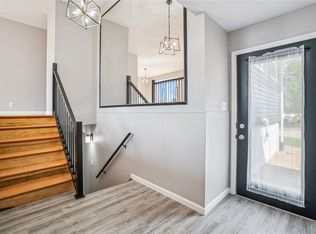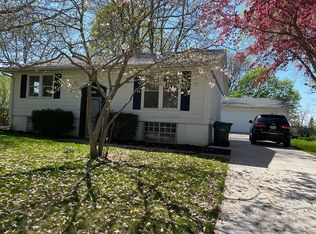ONE OF A KIND VIEW! SUNSET OVER GOLF COURSE!METICULOUSLY MAINTAINED L-FOYER WITH YEAR OLD ROOF, NEWER APPLIANCES, CARPETING, UPDATED FIXTURES, UPDATED KITCHEN & BATHS. SPACIOUS LIVING ROOM BOASTS NEWER 6'X6' DOUBLE HUNG WINDOW WITH THAT TERRIFIC VIEW. OVERSIZED KITCHEN WITH OAK CABINETRY, TONS OF COUNTER SPACE AND UPDATED FLOORING-ALL APPLIANCES INCLUDED. 16'X12' DECK WITH PERGOLA OVERLOOKS THE FENCED BACK YARD & GREEN SPACE BETWEEN 3RD AND 4TH FAIRWAY AT TWIN PINES. LARGE STORAGE SHED, PATIO, & GREAT LANDSCAPING MAKE THIS YARD A SPECIAL RETREAT. 3 BEDROOMS AND UPDATED BATH COMPLETE THE MAIN LEVEL. DOWNSTAIRS, YOU'LL FIND EXPANSIVE FAMILY ROOM/REC ROOM WITH DAYLIGHT WINDOWS, ANOTHER UPDATED FULL BATH, LAUNDRY ROOM W/ UTILITY SINK AND STORAGE GALORE. CABLE READY, MOVE IN READY! 1 YR. HSA HOME WARRANTY.
This property is off market, which means it's not currently listed for sale or rent on Zillow. This may be different from what's available on other websites or public sources.




