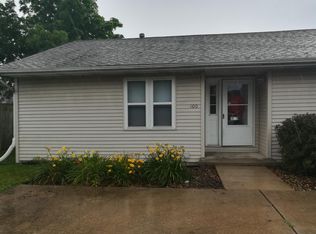Sold for $194,900
$194,900
4401 Trevi Dr, Springfield, IL 62703
3beds
1,272sqft
Single Family Residence, Residential
Built in 1988
-- sqft lot
$211,100 Zestimate®
$153/sqft
$1,532 Estimated rent
Home value
$211,100
$194,000 - $228,000
$1,532/mo
Zestimate® history
Loading...
Owner options
Explore your selling options
What's special
This charming ranch in Trevi Gardens offers the perfect blend of scenic, rural surroundings plus the convenience & charm found in it's delightful subdivision maintained by an active HOA. This home sits beautifully on a spacious corner lot featuring lush landscaping and trendy curb appeal. The interior is immaculate, with modern finishes, a neutral color palette, and tasteful updates throughout the kitchen and baths. The large living room invites you inside with bright white trim and gorgeous built-ins surrounding the fireplace. A seamless flow takes you through the dining area creating an open-concept space perfect for entertaining. This super practical layout includes a master suite with a private full bath and a second full bath conveniently located near the living areas & 2nd & 3rd bedrooms. The main floor laundry room, positioned just off the kitchen, doubles as a mudroom entry & there's no shortage of natural light found shining through large windows throughout. Step outside where a privacy-fenced backyard shaded by mature trees is primed & perfect for outdoor gatherings on the patio. This home will add comfort to any style with it's ideal layout & perfect combination of improvements! Located in the Chatham schools & a Springfield address, its an ideal retreat from the hustle and bustle of town life without sacrificing the joys of neighborhood living. It's a must see for move in ready condition & fabulous location!
Zillow last checked: 8 hours ago
Listing updated: July 12, 2024 at 01:21pm
Listed by:
Kyle T Killebrew Mobl:217-741-4040,
The Real Estate Group, Inc.
Bought with:
Dustin Walker, 471021632
Heritage Real Estate Group
Source: RMLS Alliance,MLS#: CA1029652 Originating MLS: Capital Area Association of Realtors
Originating MLS: Capital Area Association of Realtors

Facts & features
Interior
Bedrooms & bathrooms
- Bedrooms: 3
- Bathrooms: 2
- Full bathrooms: 2
Bedroom 1
- Level: Main
- Dimensions: 13ft 1in x 12ft 4in
Bedroom 2
- Level: Main
- Dimensions: 12ft 6in x 10ft 3in
Bedroom 3
- Level: Main
- Dimensions: 13ft 1in x 9ft 6in
Other
- Level: Main
- Dimensions: 13ft 1in x 9ft 7in
Kitchen
- Level: Main
- Dimensions: 10ft 7in x 9ft 3in
Living room
- Level: Main
- Dimensions: 17ft 2in x 13ft 2in
Main level
- Area: 1272
Heating
- Forced Air
Cooling
- Central Air
Appliances
- Included: Dishwasher, Microwave, Range, Refrigerator
Features
- Vaulted Ceiling(s)
- Basement: Crawl Space,None
- Number of fireplaces: 1
- Fireplace features: Living Room
Interior area
- Total structure area: 1,272
- Total interior livable area: 1,272 sqft
Property
Parking
- Total spaces: 2
- Parking features: Attached, Paved
- Attached garage spaces: 2
Lot
- Dimensions: 106 x 31 x 74 x 102 x 94
- Features: Corner Lot
Details
- Parcel number: 2221.0202016
Construction
Type & style
- Home type: SingleFamily
- Architectural style: Ranch
- Property subtype: Single Family Residence, Residential
Materials
- Vinyl Siding
- Foundation: Block
- Roof: Shingle
Condition
- New construction: No
- Year built: 1988
Utilities & green energy
- Sewer: Public Sewer
- Water: Public
- Utilities for property: Cable Available
Community & neighborhood
Location
- Region: Springfield
- Subdivision: Trevi Gardens
Other
Other facts
- Road surface type: Paved
Price history
| Date | Event | Price |
|---|---|---|
| 7/12/2024 | Sold | $194,900$153/sqft |
Source: | ||
| 6/14/2024 | Pending sale | $194,900$153/sqft |
Source: | ||
| 6/7/2024 | Listed for sale | $194,900$153/sqft |
Source: | ||
Public tax history
| Year | Property taxes | Tax assessment |
|---|---|---|
| 2024 | $2,868 +8% | $49,894 +9.5% |
| 2023 | $2,655 +6.4% | $45,574 +6.2% |
| 2022 | $2,495 +7.3% | $42,916 +3.9% |
Find assessor info on the county website
Neighborhood: 62703
Nearby schools
GreatSchools rating
- 6/10Glenwood Intermediate SchoolGrades: 5-6Distance: 4.5 mi
- 7/10Glenwood Middle SchoolGrades: 7-8Distance: 4.5 mi
- 7/10Glenwood High SchoolGrades: 9-12Distance: 3.9 mi
Get pre-qualified for a loan
At Zillow Home Loans, we can pre-qualify you in as little as 5 minutes with no impact to your credit score.An equal housing lender. NMLS #10287.
