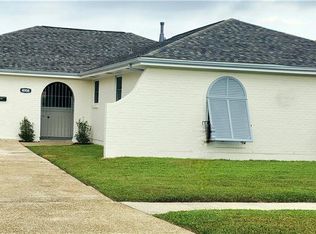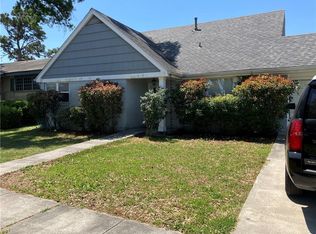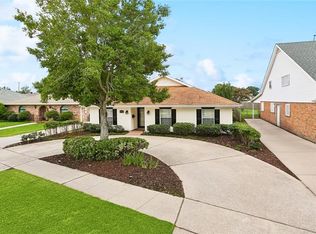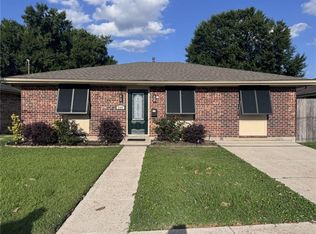Discover this beautifully updated 3-bedroom, 2-bath home in the desirable Lake Vista neighborhood of Metairie. Built in 1985 and situated on a spacious corner lot, this home features a 2-car garage and a private in-ground pool—perfect for both relaxing and entertaining. Inside, you’ll find a stylish kitchen with refinished cabinets, granite countertops, and stainless steel appliances. The living room boasts vaulted ceilings and a cozy wood-burning fireplace, while the primary suite offers vaulted ceilings, walk-in closets, and an updated en-suite bathroom with a new vanity and flooring. Recent exterior upgrades include a new roof (2021), newer windows (2022), fresh exterior paint (2022), and added features such as new gutters, a privacy fence with an automatic gate, and a newly paved driveway with a circular drive—all completed in 2022. With ample parking and a backyard oasis, this move-in-ready home combines comfort, style, and functionality in a prime location.
Active
Price cut: $5K (12/10)
$389,000
4401 Toby Ln, Metairie, LA 70003
3beds
1,600sqft
Est.:
Single Family Residence
Built in 1985
-- sqft lot
$-- Zestimate®
$243/sqft
$-- HOA
What's special
Primary suitePrivate in-ground poolBackyard oasisStainless steel appliancesRefinished cabinetsGranite countertopsCorner lot
- 81 days |
- 351 |
- 7 |
Zillow last checked: 8 hours ago
Listing updated: 20 hours ago
Listed by:
Macie Grass 504-615-0953,
The Agency of M. Grass Group, LLC 504-644-4127
Source: GSREIN,MLS#: 2523236
Tour with a local agent
Facts & features
Interior
Bedrooms & bathrooms
- Bedrooms: 3
- Bathrooms: 2
- Full bathrooms: 2
Primary bedroom
- Level: Lower
- Dimensions: 15x14
Bedroom
- Level: Lower
- Dimensions: 11x12
Bedroom
- Level: Lower
- Dimensions: 12x12
Kitchen
- Level: Lower
- Dimensions: 11x8
Living room
- Level: Lower
- Dimensions: 19x20
Heating
- Central
Cooling
- Central Air, 1 Unit
Appliances
- Included: Dishwasher, Microwave, Oven, Range
- Laundry: Washer Hookup, Dryer Hookup
Features
- Ceiling Fan(s), Granite Counters, Stainless Steel Appliances, Vaulted Ceiling(s)
- Has fireplace: Yes
- Fireplace features: Wood Burning
Interior area
- Total structure area: 2,200
- Total interior livable area: 1,600 sqft
Property
Parking
- Total spaces: 3
- Parking features: Detached, Garage, Three or more Spaces, Boat, Garage Door Opener, RV Access/Parking
- Has garage: Yes
Features
- Levels: One
- Stories: 1
- Patio & porch: Porch
- Exterior features: Fence, Porch
- Pool features: In Ground
Lot
- Dimensions: 44 x 131 x 96 x 141
- Features: Corner Lot, City Lot, Oversized Lot
Details
- Parcel number: 700034401tobyln
- Special conditions: None
Construction
Type & style
- Home type: SingleFamily
- Architectural style: Traditional
- Property subtype: Single Family Residence
Materials
- Brick
- Foundation: Slab
- Roof: Shingle
Condition
- Excellent
- Year built: 1985
Utilities & green energy
- Sewer: Public Sewer
- Water: Public
Community & HOA
HOA
- Has HOA: No
Location
- Region: Metairie
Financial & listing details
- Price per square foot: $243/sqft
- Tax assessed value: $256,100
- Annual tax amount: $2,282
- Date on market: 9/25/2025
Estimated market value
Not available
Estimated sales range
Not available
Not available
Price history
Price history
| Date | Event | Price |
|---|---|---|
| 12/10/2025 | Price change | $389,000-1.3%$243/sqft |
Source: | ||
| 11/18/2025 | Price change | $394,000-1.3%$246/sqft |
Source: | ||
| 9/25/2025 | Listed for sale | $399,000+2.6%$249/sqft |
Source: | ||
| 5/8/2025 | Sold | -- |
Source: | ||
| 4/26/2025 | Contingent | $389,000$243/sqft |
Source: | ||
Public tax history
Public tax history
| Year | Property taxes | Tax assessment |
|---|---|---|
| 2024 | $2,282 +2.1% | $25,610 +4.5% |
| 2023 | $2,236 +2.7% | $24,500 |
| 2022 | $2,178 +7.7% | $24,500 |
Find assessor info on the county website
BuyAbility℠ payment
Est. payment
$2,183/mo
Principal & interest
$1882
Property taxes
$165
Home insurance
$136
Climate risks
Neighborhood: 70003
Nearby schools
GreatSchools rating
- 8/10Walter G. Schneckenburger Elementary SchoolGrades: PK-5Distance: 0.7 mi
- 4/10John Q. Adams Middle SchoolGrades: 6-8Distance: 0.9 mi
- 3/10Grace King High SchoolGrades: 9-12Distance: 3.4 mi
- Loading
- Loading




