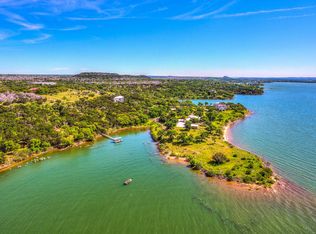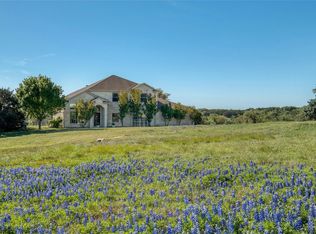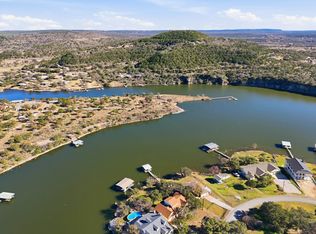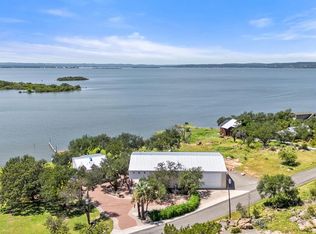***This is a package deal that includes two parcels: 4401 & 4551 Sunset Cliff Rd, price reflects both parcels. Contact the listing agent for the survey and full property details.*** Endless Views. Unmatched Privacy. Iconic Hill Country Lakefront Living. *Welcome to your dream lake retreat in the heart of Texas Hill Country, nestled on a rare 3.826-acre estate with water access in the gated community of Sunset Cliff Estates on Lake Buchanan. With a low 1.31% tax rate and over 4,000 square feet of newly renovated, custom-designed living space, this three-story luxury home offers 4 private bedroom suites, 4.5 bathrooms, and sweeping lake and Hill Country views from every level—and is being offered fully furnished. *Arrive via a private road to a circular drive framed by a peaceful courtyard. *Inside, the main level features an inviting open-concept living space. Expansive walls of windows frame panoramic lake and Hill Country views, while the upgraded kitchen boasts KitchenAid appliances, a wine fridge, and a wood-topped island. Direct access to the wraparound deck elevate everyday living. The main level also opens to a serene courtyard for seamless indoor-outdoor flow. *The primary suite is a private sanctuary with its own fireplace and deck access overlooking Lake Buchanan and the surrounding hills. A flexible sitting room and bonus room with a closet and private entry offer additional space for a home office, gym, or fifth bedroom. *On the top level, two generously sized guest suites and a secondary living room with fire place open to the deck showcasing the most breathtaking views in the entire home-offering uninterrupted sunsets over Lake Buchanan, star-filled skies, and tranquil Hill Country scenery. *The lower level features an expansive shaded deck and a large studio suite with a full bath. A versatile flex room offers added functionality as a guest suite, creative space, or storage. *This property is a true Texas Hill Country lakefront retreat—for you.
Active
$1,200,000
4401 Sunset Cliff Rd, Burnet, TX 78611
4beds
4,038sqft
Est.:
Single Family Residence
Built in 2000
3.83 Acres Lot
$-- Zestimate®
$297/sqft
$17/mo HOA
What's special
Expansive walls of windowsFlexible sitting roomExpansive shaded deckOpen-concept living spacePrivate bedroom suitesBreathtaking viewsWraparound deck
- 91 days |
- 454 |
- 9 |
Zillow last checked: 8 hours ago
Listing updated: November 11, 2025 at 02:38am
Listed by:
Jana Xu (512) 483-6000,
Berkshire Hathaway TX Realty (512) 483-6000
Source: Unlock MLS,MLS#: 9755494
Tour with a local agent
Facts & features
Interior
Bedrooms & bathrooms
- Bedrooms: 4
- Bathrooms: 5
- Full bathrooms: 4
- 1/2 bathrooms: 1
- Main level bedrooms: 1
Heating
- Central, Electric
Cooling
- Central Air, Electric
Appliances
- Included: Bar Fridge, Built-In Oven(s), Built-In Range, Dishwasher, Disposal, Gas Cooktop, Microwave, Refrigerator, Stainless Steel Appliance(s), Washer/Dryer, Water Softener Owned, Wine Cooler
Features
- Bookcases, Breakfast Bar, Built-in Features, Ceiling Fan(s), High Ceilings, Central Vacuum, Chandelier, Entrance Foyer, French Doors, Kitchen Island, Open Floorplan, Primary Bedroom on Main, Walk-In Closet(s)
- Flooring: Vinyl
- Windows: Blinds, Drapes, Plantation Shutters, Window Coverings
- Number of fireplaces: 3
- Fireplace features: Family Room, Primary Bedroom, Recreation Room
Interior area
- Total interior livable area: 4,038 sqft
Property
Parking
- Total spaces: 2
- Parking features: Attached, Driveway
- Attached garage spaces: 2
Accessibility
- Accessibility features: See Remarks
Features
- Levels: Three Or More
- Stories: 3
- Patio & porch: Covered, Deck, Wrap Around
- Exterior features: Boat Ramp, Exterior Steps, Gutters Full
- Pool features: None
- Fencing: None
- Has view: Yes
- View description: Hill Country, Lake, River, Trees/Woods
- Has water view: Yes
- Water view: Lake,River
- Waterfront features: See Remarks
Lot
- Size: 3.83 Acres
- Features: Private, Sprinkler - Automatic
Details
- Additional structures: See Remarks
- Has additional parcels: Yes
- Parcel number: 62341
- Special conditions: Standard
Construction
Type & style
- Home type: SingleFamily
- Property subtype: Single Family Residence
Materials
- Foundation: Combination, Pillar/Post/Pier, Slab
- Roof: Metal
Condition
- Resale
- New construction: No
- Year built: 2000
Utilities & green energy
- Sewer: Septic Tank
- Water: Well
- Utilities for property: Electricity Available
Community & HOA
Community
- Features: None
- Subdivision: Sunset Cliff Estates
HOA
- Has HOA: Yes
- Services included: See Remarks
- HOA fee: $200 annually
- HOA name: Sunset Cliff Estates Road and Gate Maintenance Ass
Location
- Region: Burnet
Financial & listing details
- Price per square foot: $297/sqft
- Tax assessed value: $992,000
- Annual tax amount: $14,199
- Date on market: 11/10/2025
- Listing terms: Cash,Conventional
- Electric utility on property: Yes
Estimated market value
Not available
Estimated sales range
Not available
Not available
Price history
Price history
| Date | Event | Price |
|---|---|---|
| 11/10/2025 | Listed for sale | $1,200,000-14.3%$297/sqft |
Source: | ||
| 10/11/2025 | Listing removed | $1,400,000$347/sqft |
Source: BHHS broker feed #6268194 Report a problem | ||
| 4/22/2025 | Listed for sale | $1,400,000+94.4%$347/sqft |
Source: | ||
| 6/30/2016 | Sold | -- |
Source: Agent Provided Report a problem | ||
| 6/28/2016 | Pending sale | $720,000$178/sqft |
Source: Kuper Sotheby's International Realty #130704 Report a problem | ||
Public tax history
Public tax history
| Year | Property taxes | Tax assessment |
|---|---|---|
| 2025 | -- | $992,000 |
| 2024 | $11,912 -0.9% | $992,000 -0.6% |
| 2023 | $12,020 -1.3% | $998,441 +12.2% |
Find assessor info on the county website
BuyAbility℠ payment
Est. payment
$7,470/mo
Principal & interest
$5903
Property taxes
$1130
Other costs
$437
Climate risks
Neighborhood: 78611
Nearby schools
GreatSchools rating
- 5/10Rj Richey Elementary SchoolGrades: 3-5Distance: 9.3 mi
- 4/10Burnet Middle SchoolGrades: 6-8Distance: 8.9 mi
- 6/10Burnet High SchoolGrades: 9-12Distance: 9 mi
Schools provided by the listing agent
- Elementary: Shady Grove
- Middle: Burnet (Burnet ISD)
- High: Burnet
- District: BurnetCONSISD
Source: Unlock MLS. This data may not be complete. We recommend contacting the local school district to confirm school assignments for this home.
- Loading
- Loading







