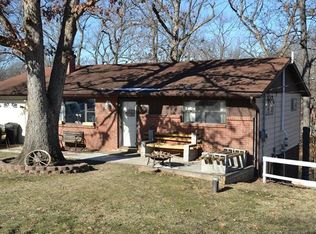VERY UNIQUE,CORNER LOT, ONE OF FEW PROPERTIES OFFERED FOR SALE IN THIS GREAT AREA AND LOCATION!! VERY NICELY RENOVATED!!GREAT MODERN-RUSTIC STYLE!! ATTRACTIVE BRICK/SIDING EXT,NICE CURB APPEAL!LARGE CORNER LOT,W/TWO DRIVEWAYS,PROVIDES PRIVACY W/GREAT VIEW OFF THE HUGE UPPER AND LOWER DECKS! INSIDE YOU'LL FIND AN OPEN CONCEPT,BEAUTIFUL,RESTORED HARDWOOD FLOORING,FULL BRICK WALL W/FP & CUSTOM WOODWORK!!NEW, EFFICIENT KITCHEN HAS AMPLE NEW CABINETS,COUNTERS,SINKS,BUILT-IN MICROWAVE,RANGE & DISHWASHER,STAINLESS & BLACK FINISHES!! KITCHEN FINISHED W/CERAMIC TILE FLOORING & NEW SLIDING DOORS TO REAR DECKS!!UPPER BATH ALSO FINISHED IN NEW CERAMIC TILE FLOORING & TUB SURROUND,NEW VANITY & SINK,TOILET & NEW FIXTURES!!LOWER 3RD BDRM & 2ND BATH PROVIDE EXTRA LIVING SPACE,LL ALSO HAS LARGE REC/FAMILY RM W/SEPARATE ENTRANCE,W/SEVERAL POSSIBLE USES & CAN BE CUSTOMIZED TO FIT YOUR LIFESTYLE!GREAT LOCATION,CENTRALLY LOCATED BETWEEN HWY 30 AND HWY 141, EASY ACCESS TO HWYS 270 AND 44, GRAVOIS BLUFFS!!
This property is off market, which means it's not currently listed for sale or rent on Zillow. This may be different from what's available on other websites or public sources.
