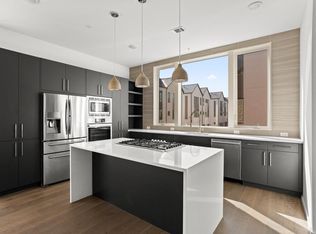A must see! This condo offers an exceptional opportunity to enjoy the lifestyle and character that make Hyde Park one of Austin's most desirable areas. All utilities are included except electricity. This thoughtfully designed and well-maintained condo offers a unique blend of comfort, convenience, and charm. Over the past two years, the property and the community have undergone significant improvements. These include a full roof replacement, repairs to the exterior siding, a fresh coat of paint, and comprehensive plumbing upgrades. Inside the unit, the interior has been freshly painted, and durable wood-look tile flooring extends throughout the main level, creating a clean and cohesive living space. The living room features a cozy fireplace, providing a warm focal point and a comfortable place to relax. The kitchen is well-appointed with stone countertops and generous cabinet storage, making it functional and stylish. Each of the two bedrooms includes its own private full bathroom, offering comfort and privacy. Additionally, there is a half bathroom conveniently located on the main floor for guests. The property also includes two private outdoor spaces: a covered front patio and an upstairs balcony, both ideal for relaxing and entertaining. The condo includes two reserved parking spaces located directly in front of the unit for easy access and the convenience of in-unit washer and dryer. The location is a true highlight, with walkable access to neighborhood favorites such as First Light Books, Tiny Grocer Hyde Park, and Shipe Park and Pool. Quick access to both I-35 and MoPac ensures convenient commuting options. The community also features a shared garden. Schedule your showing today, this condo won't last!
Condo for rent
$2,600/mo
4401 Speedway St #114A, Austin, TX 78751
2beds
865sqft
Price may not include required fees and charges.
Condo
Available now
Cats, dogs OK
Central air
In unit laundry
2 Parking spaces parking
Natural gas, central, fireplace
What's special
Cozy fireplaceUpstairs balconyFresh coat of paintTwo private outdoor spacesWood-look tile flooringStone countertopsCovered front patio
- 18 days
- on Zillow |
- -- |
- -- |
Travel times
Facts & features
Interior
Bedrooms & bathrooms
- Bedrooms: 2
- Bathrooms: 3
- Full bathrooms: 2
- 1/2 bathrooms: 1
Heating
- Natural Gas, Central, Fireplace
Cooling
- Central Air
Appliances
- Included: Dishwasher, Dryer, Microwave, Oven, Refrigerator, Stove, Washer
- Laundry: In Unit, Main Level
Features
- High Ceilings, Interior Steps, Walk-In Closet(s)
- Flooring: Tile, Wood
- Has fireplace: Yes
Interior area
- Total interior livable area: 865 sqft
Property
Parking
- Total spaces: 2
- Parking features: Assigned, Parking Lot
- Details: Contact manager
Features
- Stories: 2
- Exterior features: Contact manager
- Has view: Yes
- View description: Contact manager
Construction
Type & style
- Home type: Condo
- Property subtype: Condo
Materials
- Roof: Metal
Condition
- Year built: 1981
Utilities & green energy
- Utilities for property: Garbage, Internet, Sewage, Water
Building
Management
- Pets allowed: Yes
Community & HOA
Location
- Region: Austin
Financial & listing details
- Lease term: 12 Months
Price history
| Date | Event | Price |
|---|---|---|
| 6/2/2025 | Price change | $2,600-1.9%$3/sqft |
Source: Unlock MLS #8233155 | ||
| 5/19/2025 | Listed for rent | $2,650$3/sqft |
Source: Unlock MLS #8233155 | ||
![[object Object]](https://photos.zillowstatic.com/fp/0cbc8f0bb3b97db1cd02b7806bfbb5a0-p_i.jpg)
