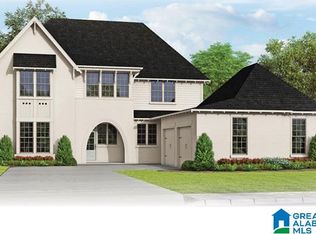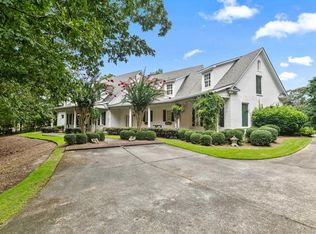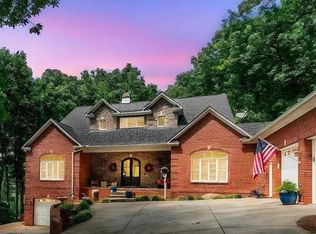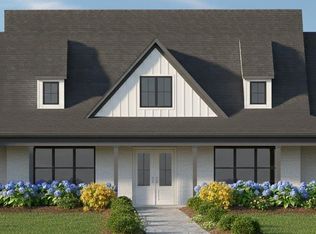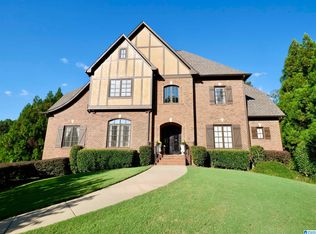Welcome to Sicard Hollow Farms, the newest luxury estate community in unincorporated Jefferson County. Nestled amid lush, wooded landscapes, these expansive estate lots offer unmatched privacy and natural beauty—perfect for crafting a one-of-a-kind custom residence. Designed for those wanting the serenity of nature with proximity to the city’s finest dining, shopping, and recreational amenities. Each homesite offers generous space, allowing for grand architectural designs, outdoor living features, and refined finishes tailored to your lifestyle. Whether you envision a classic Southern estate or a timeless retreat, this exclusive 12- home enclave provides the setting to bring your vision to life. Experience the rare opportunity to build your dream home in a setting that reflects elegance, sophistication, and enduring charm. Come design your next home today!
For sale
$1,639,900
4401 Sicard Hollow Rd, Birmingham, AL 35242
4beds
4,373sqft
Est.:
Single Family Residence
Built in 2025
3.86 Acres Lot
$-- Zestimate®
$375/sqft
$125/mo HOA
What's special
Expansive estate lotsRefined finishesOutdoor living featuresNatural beauty
- 210 days |
- 519 |
- 16 |
Zillow last checked: 8 hours ago
Listing updated: December 29, 2025 at 05:33pm
Listed by:
Jessica Armstrong 205-382-3725,
CRE Residential LLC,
ASHTON NESMITH 205-516-1366,
CRE Residential LLC
Source: GALMLS,MLS#: 21420786
Tour with a local agent
Facts & features
Interior
Bedrooms & bathrooms
- Bedrooms: 4
- Bathrooms: 4
- Full bathrooms: 3
- 1/2 bathrooms: 1
Rooms
- Room types: Dining Room, Kitchen, Loft, Master Bathroom, Master Bedroom, Office/Study (ROOM)
Primary bedroom
- Level: First
Primary bathroom
- Level: First
Dining room
- Level: First
Kitchen
- Features: Butcher Block, Stone Counters, Tile Counters
- Level: First
Living room
- Level: First
Basement
- Area: 0
Office
- Level: First
Heating
- Natural Gas
Cooling
- Central Air, Dual, Electric
Appliances
- Included: Gas Cooktop, Dishwasher, Disposal, Microwave, Refrigerator, Stainless Steel Appliance(s), Gas Water Heater, Tankless Water Heater
- Laundry: Gas Dryer Hookup, Sink, Washer Hookup, Main Level, Laundry Room, Laundry (ROOM), Yes
Features
- Recessed Lighting, High Ceilings, Crown Molding, Smooth Ceilings, Soaking Tub, Linen Closet, Separate Shower, Double Vanity, Walk-In Closet(s)
- Flooring: Carpet, Hardwood
- Doors: French Doors
- Attic: Pull Down Stairs,Walk-In,Yes
- Number of fireplaces: 2
- Fireplace features: Brick (FIREPL), Gas Starter, Insert, Stone, Tile (FIREPL), Living Room, Outdoors, Gas, Outside
Interior area
- Total interior livable area: 4,373 sqft
- Finished area above ground: 4,373
- Finished area below ground: 0
Video & virtual tour
Property
Parking
- Total spaces: 3
- Parking features: Attached, Garage Faces Side
- Attached garage spaces: 3
Features
- Levels: 2+ story
- Patio & porch: Covered, Open (PATIO), Patio
- Exterior features: Outdoor Grill, Sprinkler System
- Pool features: None
- Has view: Yes
- View description: None
- Waterfront features: No
Lot
- Size: 3.86 Acres
Details
- Parcel number: 0
- Special conditions: N/A
Construction
Type & style
- Home type: SingleFamily
- Property subtype: Single Family Residence
Materials
- 3 Sides Brick, Brick, HardiPlank Type, Wood Siding, Stone
- Foundation: Slab
Condition
- Year built: 2025
Utilities & green energy
- Sewer: Septic Tank
- Water: Public, Well
- Utilities for property: Underground Utilities
Community & HOA
Community
- Subdivision: Cotswolds
HOA
- Has HOA: Yes
- Services included: Maintenance Grounds, Reserve for Improvements, Utilities for Comm Areas
- HOA fee: $125 monthly
Location
- Region: Birmingham
Financial & listing details
- Price per square foot: $375/sqft
- Tax assessed value: $228,000
- Annual tax amount: $1,145
- Price range: $1.6M - $1.6M
- Date on market: 6/3/2025
Estimated market value
Not available
Estimated sales range
Not available
Not available
Price history
Price history
| Date | Event | Price |
|---|---|---|
| 6/3/2025 | Listed for sale | $1,639,900+98.8%$375/sqft |
Source: | ||
| 2/6/2019 | Sold | $825,000$189/sqft |
Source: Public Record Report a problem | ||
Public tax history
Public tax history
| Year | Property taxes | Tax assessment |
|---|---|---|
| 2025 | $1,145 | $22,800 |
| 2024 | $1,145 | $22,800 |
| 2023 | $1,145 | $22,800 |
Find assessor info on the county website
BuyAbility℠ payment
Est. payment
$7,851/mo
Principal & interest
$6359
Property taxes
$793
Other costs
$699
Climate risks
Neighborhood: 35242
Nearby schools
GreatSchools rating
- 7/10Grantswood Community Elementary SchoolGrades: PK-5Distance: 5.1 mi
- 3/10Irondale Middle SchoolGrades: 6-8Distance: 5.8 mi
- 6/10Shades Valley High SchoolGrades: 9-12Distance: 5.6 mi
Schools provided by the listing agent
- Elementary: Grantswood
- Middle: Irondale
- High: Shades Valley
Source: GALMLS. This data may not be complete. We recommend contacting the local school district to confirm school assignments for this home.
- Loading
- Loading
