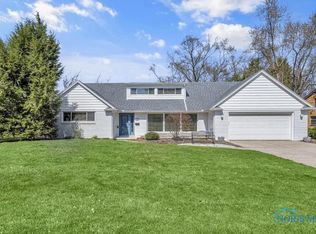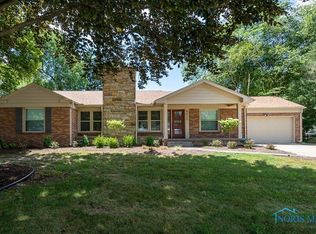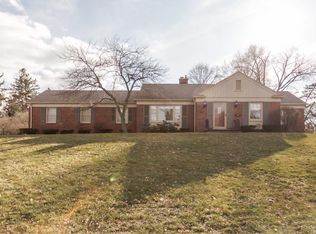Get Inside! Expansive 1.5 sty with main level living! Spacious great room w/fireplace overlooks private stone courtyard. Open Island Kitchen w/excellent cabinet/counter space + eat in area. 2 bedrooms with updated bathroom. Wood Paneled den/office on main level. 1st Flr Laundry. Private bedroom and full bathroom over garage. New Roof August 2018. New Boiler 2015. Great Value!
This property is off market, which means it's not currently listed for sale or rent on Zillow. This may be different from what's available on other websites or public sources.


