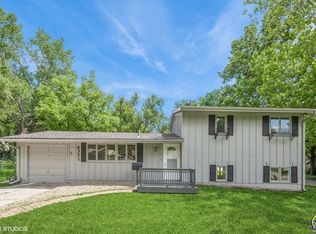Sold on 09/05/25
Price Unknown
4401 SW Holly Ln, Topeka, KS 66604
4beds
3,095sqft
Single Family Residence, Residential
Built in 1967
0.3 Acres Lot
$322,100 Zestimate®
$--/sqft
$2,356 Estimated rent
Home value
$322,100
$277,000 - $377,000
$2,356/mo
Zestimate® history
Loading...
Owner options
Explore your selling options
What's special
Classic in all the right ways, this is the kind of home you walk into and just feel the care. Built by the original developer for himself, it's full of thoughtful upgrades and timeless details?crown molding, solid-core paneled doors, a leaded stained-glass entry, and elegant wood paneling in the hearth room that anchors the main floor with warmth. Just minutes from Topeka's city center, it offers the rare balance of quiet retreat and quick access. Inside, the kitchen is a favorite/granite counters, gas cooktop, updated tile, and a sink that looks out over the backyard garden. Built-ins with rain glass add character to the kitchen and dining areas, while the front living room brings in natural light through a wide picture window. Step outside and imagine your life here. A master gardener has spent 4 decades shaping this corner-lot yard/raised beds, a blooming magnolia, and layers of lush, low-maintenance beauty. The oversized patio with covered veranda invites slow mornings, long dinners, and quiet evenings. The attached 18x10 shed adds convenience and flexibility. Upstairs, all four bedrooms are together/spacious, serene, and smart. Downstairs, the finished basement expands how you live. Classic, comfortable, and move-in ready.
Zillow last checked: 8 hours ago
Listing updated: September 08, 2025 at 05:12am
Listed by:
Luke Thompson 785-969-9296,
Coldwell Banker American Home
Bought with:
Nick Koch, SP00243758
KW One Legacy Partners, LLC
Source: Sunflower AOR,MLS#: 239567
Facts & features
Interior
Bedrooms & bathrooms
- Bedrooms: 4
- Bathrooms: 4
- Full bathrooms: 2
- 1/2 bathrooms: 2
Primary bedroom
- Level: Upper
- Area: 259.5
- Dimensions: 17.3 x 15
Bedroom 2
- Level: Upper
- Area: 137.56
- Dimensions: 15.1 x 9.11
Bedroom 3
- Level: Upper
- Area: 155.25
- Dimensions: 13.5 x 11.5
Bedroom 4
- Level: Upper
- Area: 116.27
- Dimensions: 11.5 x 10.11
Dining room
- Level: Main
- Area: 126.5
- Dimensions: 11.5 x 11
Family room
- Level: Basement
- Area: 229.25
- Dimensions: 17.5 x 13.1
Kitchen
- Level: Main
- Area: 159.85
- Dimensions: 13.9 x 11.5
Laundry
- Level: Basement
- Area: 187.44
- Dimensions: 14.2 x 13.2
Living room
- Level: Main
- Area: 261.12
- Dimensions: 19.2 x 13.6
Recreation room
- Level: Basement
- Area: 224.14
- Dimensions: 17.11 x 13.1
Features
- Has basement: Yes
- Has fireplace: No
Interior area
- Total structure area: 3,095
- Total interior livable area: 3,095 sqft
- Finished area above ground: 2,188
- Finished area below ground: 907
Property
Parking
- Total spaces: 2
- Parking features: Garage
- Garage spaces: 2
Features
- Levels: Two
Lot
- Size: 0.30 Acres
- Dimensions: 98 x 138
Details
- Parcel number: R48498
- Special conditions: Standard,Arm's Length
Construction
Type & style
- Home type: SingleFamily
- Property subtype: Single Family Residence, Residential
Condition
- Year built: 1967
Community & neighborhood
Location
- Region: Topeka
- Subdivision: Lauver
Price history
| Date | Event | Price |
|---|---|---|
| 9/5/2025 | Sold | -- |
Source: | ||
| 8/5/2025 | Pending sale | $339,000$110/sqft |
Source: | ||
| 7/25/2025 | Price change | $339,000-2.9%$110/sqft |
Source: | ||
| 7/11/2025 | Price change | $349,000-4.4%$113/sqft |
Source: | ||
| 6/27/2025 | Price change | $364,900-2.7%$118/sqft |
Source: | ||
Public tax history
| Year | Property taxes | Tax assessment |
|---|---|---|
| 2025 | -- | $32,901 |
| 2024 | $4,727 +2.1% | $32,901 +4.2% |
| 2023 | $4,628 +11.4% | $31,575 +15% |
Find assessor info on the county website
Neighborhood: McAlister Parkway
Nearby schools
GreatSchools rating
- 6/10Whitson Elementary SchoolGrades: PK-5Distance: 0.6 mi
- 6/10Landon Middle SchoolGrades: 6-8Distance: 1.4 mi
- 3/10Topeka West High SchoolGrades: 9-12Distance: 1 mi
Schools provided by the listing agent
- Elementary: Whitson Elementary School/USD 501
- Middle: Landon Middle School/USD 501
- High: Topeka West High School/USD 501
Source: Sunflower AOR. This data may not be complete. We recommend contacting the local school district to confirm school assignments for this home.
