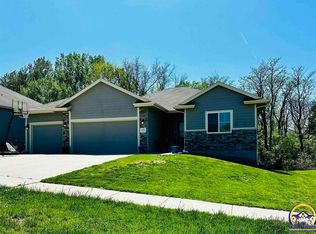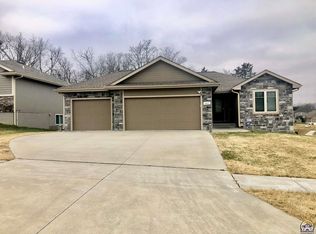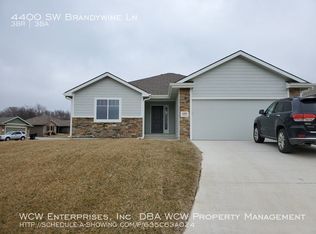Sold on 08/16/23
Price Unknown
4401 SW Brandywine Ln, Topeka, KS 66610
4beds
2,670sqft
Single Family Residence, Residential
Built in 2014
11,400 Acres Lot
$381,500 Zestimate®
$--/sqft
$2,928 Estimated rent
Home value
$381,500
$362,000 - $401,000
$2,928/mo
Zestimate® history
Loading...
Owner options
Explore your selling options
What's special
Welcome to this beautiful corner lot home that offers the perfect blend of traditional charm, higher-end finishings, tall ceilings in the highly desirable neighborhood Wanamaker Meadows. Wonderful open concept design is perfect for the homeowner who wants main floor living & minimal steps or for the expanding family. Hard to find in Washburn Rural, 4 large Bdrms, walk-in closets & 4 full baths along with a 3 car OS garage. Master Ensuite is amazing, featuring a tile & granite bath with a walk-in shower, soaking tub & custom his & her vanity. Master lrg walk-in closet leads to a private laundry room (with folding station & storage) tucked right off the drop-zone & the garage. Rounding out the main floor is the 2nd bdrm with walk-in closet & hall full guest bath. The custom kitchen granite counters invite you into the living room featuring a beautiful stone fireplace. The home is drenched in sunlight from all of the amazing tall windows overlooking the gardens in fully fenced private backyard. A deck steps you outside from the dining room off the kitchen to enjoy your morning cup of coffee while watching the nature in your oasis. As you head downstairs you will find a walk-out basement with walls of windows providing you another great entertaining space! The basement offers 2 generous sized bdrms -1 nonconforming but could make an amazing theater/gaming room. For your guest/family each will have their own full baths! 2014 built & well-maintained appliances stay! Welcome Home!
Zillow last checked: 8 hours ago
Listing updated: August 16, 2023 at 03:24pm
Listed by:
Kelley Hughes 913-982-6415,
Better Homes and Gardens Real
Bought with:
John Valley, AB00025190
Valley, Inc.
Source: Sunflower AOR,MLS#: 229946
Facts & features
Interior
Bedrooms & bathrooms
- Bedrooms: 4
- Bathrooms: 4
- Full bathrooms: 4
Primary bedroom
- Level: Main
- Area: 172.8
- Dimensions: 14.4x12
Bedroom 2
- Level: Main
- Area: 137.28
- Dimensions: 13.2x10.4
Bedroom 3
- Level: Basement
- Area: 146.47
- Dimensions: 15.1x9.7
Bedroom 4
- Level: Basement
- Area: 91
- Dimensions: 13x7 / 9.11x19 NONCONFORM
Dining room
- Level: Main
- Dimensions: Kit/Dining Combo
Family room
- Level: Basement
- Area: 488.27
- Dimensions: 31.1x15.7
Kitchen
- Level: Main
- Area: 230.02
- Dimensions: 21.7x10.6
Laundry
- Level: Main
- Area: 40
- Dimensions: 8x5
Living room
- Level: Main
- Area: 296
- Dimensions: 16x18.5
Recreation room
- Level: Main
- Dimensions: 7.11x5.3 (Mud Room)
Heating
- Electric
Cooling
- Central Air
Appliances
- Included: Electric Range, Range Hood, Microwave, Dishwasher
- Laundry: Main Level, Separate Room
Features
- Sheetrock, High Ceilings, Coffered Ceiling(s)
- Flooring: Hardwood, Carpet
- Doors: Storm Door(s)
- Windows: Insulated Windows
- Basement: Concrete,Finished,Walk-Out Access,9'+ Walls,Daylight
- Number of fireplaces: 1
- Fireplace features: One, Insert
Interior area
- Total structure area: 2,670
- Total interior livable area: 2,670 sqft
- Finished area above ground: 1,444
- Finished area below ground: 1,226
Property
Parking
- Parking features: Attached
- Has attached garage: Yes
Features
- Patio & porch: Patio, Covered, Deck
- Fencing: Fenced
- Waterfront features: Pond/Creek
Lot
- Size: 11,400 Acres
- Dimensions: 95 x 120
- Features: Corner Lot
Details
- Parcel number: R303895
- Special conditions: Standard,Arm's Length
Construction
Type & style
- Home type: SingleFamily
- Architectural style: Ranch
- Property subtype: Single Family Residence, Residential
Materials
- Roof: Architectural Style
Condition
- Year built: 2014
Utilities & green energy
- Water: Public
Community & neighborhood
Location
- Region: Topeka
- Subdivision: Wanamaker Meadows
HOA & financial
HOA
- Has HOA: Yes
- HOA fee: $180 annually
- Services included: Common Area Maintenance, Feature Maint (pond etc.)
- Association name: Wanamaker Meadows HOA
Price history
| Date | Event | Price |
|---|---|---|
| 8/16/2023 | Sold | -- |
Source: | ||
| 7/11/2023 | Pending sale | $377,900$142/sqft |
Source: | ||
| 7/9/2023 | Listed for sale | $377,900$142/sqft |
Source: | ||
| 1/29/2021 | Sold | -- |
Source: | ||
Public tax history
| Year | Property taxes | Tax assessment |
|---|---|---|
| 2025 | -- | $42,979 +2% |
| 2024 | $9,015 +2.9% | $42,136 +4% |
| 2023 | $8,759 +6.2% | $40,515 +11% |
Find assessor info on the county website
Neighborhood: Lauren's Bay
Nearby schools
GreatSchools rating
- 8/10Jay Shideler Elementary SchoolGrades: K-6Distance: 0.8 mi
- 6/10Washburn Rural Middle SchoolGrades: 7-8Distance: 2.1 mi
- 8/10Washburn Rural High SchoolGrades: 9-12Distance: 2 mi
Schools provided by the listing agent
- Elementary: Jay Shideler Elementary School/USD 437
- Middle: Washburn Rural Middle School/USD 437
- High: Washburn Rural High School/USD 437
Source: Sunflower AOR. This data may not be complete. We recommend contacting the local school district to confirm school assignments for this home.


