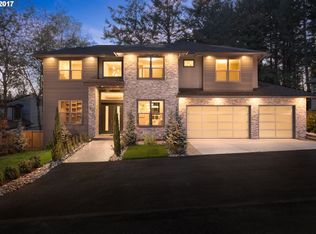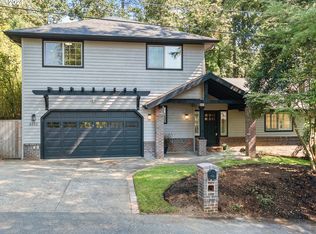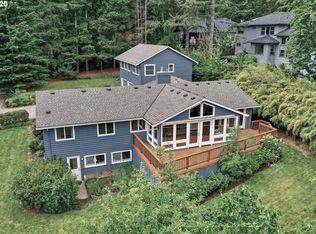Sold
$1,020,000
4401 SW 40th Ave, Portland, OR 97221
4beds
4,358sqft
Residential, Single Family Residence
Built in 1974
0.32 Acres Lot
$997,800 Zestimate®
$234/sqft
$5,344 Estimated rent
Home value
$997,800
$928,000 - $1.07M
$5,344/mo
Zestimate® history
Loading...
Owner options
Explore your selling options
What's special
Welcome to a custom 1974 home that’s as unique as it is impressive—where every detail has been meticulously crafted to offer a perfect blend of sophistication, functionality, and style. With sweeping, multi-level design, soaring ceilings, and flexible spaces that cater to your every need, this home is built for entertaining, relaxing, and living your best life. From the moment you step into the show stopping living room, you’ll be struck by the dramatic tongue and groove wood ceilings, built-in bookshelves, and an expansive open-concept layout that creates an effortless flow. A beautiful gas stove adds a touch of warmth and character, making this space the perfect setting for cozy nights or lively gatherings. The expansive kitchen boasts custom oak cabinetry, leather granite countertops and a chef’s range over looking the backyard oasis. Upstairs, you’ll find three generously sized bedrooms, plus a primary ensuite. The updated bathroom features heated floors and skylights that flood the space with natural light, while the walk-in closet offers ample room for your wardrobe.The expansive gymnasium room is ready for whatever you envision—whether that’s a space to break a sweat, an artist's studio, or an ADU. Adjacent to this, the sauna is ready to help you unwind and recharge. Step outside to your backyard oasis, where a brand-new Trex deck extends your living space outdoors. Simply enjoy the peaceful, mature landscaping-with native plants, fruit trees, and a garden. This yard offers both beauty and bounty. Whether you're entertaining or relaxing, this space has it all. With a newer roof already taken care of, all the major items are checked off for you, giving you peace of mind and more time to enjoy your stylish, worry-free home. With its playful yet practical design, striking architectural features, and versatile spaces, this home is the perfect canvas for your next chapter. [Home Energy Score = 1. HES Report at https://rpt.greenbuildingregistry.com/hes/OR10237852]
Zillow last checked: 8 hours ago
Listing updated: June 11, 2025 at 04:39am
Listed by:
Rachel Smith 971-313-4194,
Modern Homes Collective
Bought with:
Tarah Pond, 200407160
RE/MAX Equity Group
Source: RMLS (OR),MLS#: 287265763
Facts & features
Interior
Bedrooms & bathrooms
- Bedrooms: 4
- Bathrooms: 4
- Full bathrooms: 3
- Partial bathrooms: 1
- Main level bathrooms: 2
Primary bedroom
- Features: Skylight, Ensuite, Solar Tube, Walkin Closet, Wallto Wall Carpet
- Level: Upper
- Area: 340
- Dimensions: 20 x 17
Bedroom 2
- Features: Balcony, Builtin Features, French Doors, Closet, Wallto Wall Carpet
- Level: Upper
- Area: 180
- Dimensions: 12 x 15
Bedroom 3
- Features: Closet, Wallto Wall Carpet
- Level: Upper
- Area: 110
- Dimensions: 10 x 11
Bedroom 4
- Features: Closet, Wallto Wall Carpet
- Level: Upper
- Area: 120
- Dimensions: 10 x 12
Dining room
- Features: Hardwood Floors
- Level: Main
- Area: 168
- Dimensions: 14 x 12
Family room
- Features: Builtin Features, Hardwood Floors, Skylight, Vaulted Ceiling
- Level: Main
- Area: 260
- Dimensions: 20 x 13
Kitchen
- Features: Dishwasher, Disposal, Eating Area, Gas Appliances, Sliding Doors, Free Standing Range, Free Standing Refrigerator, Granite
- Level: Main
- Area: 396
- Width: 12
Living room
- Features: Hardwood Floors, Skylight, Closet, Vaulted Ceiling
- Level: Main
- Area: 260
- Dimensions: 20 x 13
Heating
- Baseboard, Heat Pump
Cooling
- Heat Pump
Appliances
- Included: Dishwasher, Disposal, Free-Standing Gas Range, Free-Standing Refrigerator, Gas Appliances, Washer/Dryer, Free-Standing Range, Electric Water Heater, Tankless Water Heater
- Laundry: Laundry Room
Features
- Ceiling Fan(s), High Ceilings, Solar Tube(s), Vaulted Ceiling(s), Closet, Bathroom, Loft, Sauna, Built-in Features, Balcony, Eat-in Kitchen, Granite, Walk-In Closet(s), Tile
- Flooring: Hardwood, Heated Tile, Tile, Wall to Wall Carpet
- Doors: French Doors, Sliding Doors
- Windows: Double Pane Windows, Vinyl Frames, Skylight(s)
- Basement: Crawl Space
- Number of fireplaces: 1
- Fireplace features: Gas, Stove
Interior area
- Total structure area: 4,358
- Total interior livable area: 4,358 sqft
Property
Parking
- Total spaces: 2
- Parking features: Driveway, Off Street, Garage Door Opener, Attached
- Attached garage spaces: 2
- Has uncovered spaces: Yes
Features
- Stories: 2
- Patio & porch: Covered Patio, Deck, Patio
- Exterior features: Garden, Raised Beds, Yard, Exterior Entry, Balcony
- Fencing: Fenced
Lot
- Size: 0.32 Acres
- Features: Level, Trees, SqFt 10000 to 14999
Details
- Parcel number: R327669
Construction
Type & style
- Home type: SingleFamily
- Architectural style: Contemporary,Custom Style
- Property subtype: Residential, Single Family Residence
Materials
- T111 Siding, Wood Siding
- Foundation: Concrete Perimeter
- Roof: Composition
Condition
- Resale
- New construction: No
- Year built: 1974
Utilities & green energy
- Gas: Gas
- Sewer: Public Sewer
- Water: Public
Community & neighborhood
Security
- Security features: Security System
Location
- Region: Portland
- Subdivision: Bridlemile / Southwest Hills
Other
Other facts
- Listing terms: Cash,Conventional
- Road surface type: Paved
Price history
| Date | Event | Price |
|---|---|---|
| 6/11/2025 | Sold | $1,020,000+2%$234/sqft |
Source: | ||
| 5/12/2025 | Pending sale | $999,900$229/sqft |
Source: | ||
| 5/1/2025 | Listed for sale | $999,900$229/sqft |
Source: | ||
Public tax history
| Year | Property taxes | Tax assessment |
|---|---|---|
| 2025 | $16,396 +3.7% | $609,060 +3% |
| 2024 | $15,806 +4% | $591,330 +3% |
| 2023 | $15,199 +2.2% | $574,110 +3% |
Find assessor info on the county website
Neighborhood: Bridlemile
Nearby schools
GreatSchools rating
- 9/10Bridlemile Elementary SchoolGrades: K-5Distance: 0.3 mi
- 6/10Gray Middle SchoolGrades: 6-8Distance: 1 mi
- 8/10Ida B. Wells-Barnett High SchoolGrades: 9-12Distance: 1.7 mi
Schools provided by the listing agent
- Elementary: Bridlemile
- Middle: Robert Gray
- High: Ida B Wells
Source: RMLS (OR). This data may not be complete. We recommend contacting the local school district to confirm school assignments for this home.
Get a cash offer in 3 minutes
Find out how much your home could sell for in as little as 3 minutes with a no-obligation cash offer.
Estimated market value
$997,800
Get a cash offer in 3 minutes
Find out how much your home could sell for in as little as 3 minutes with a no-obligation cash offer.
Estimated market value
$997,800


