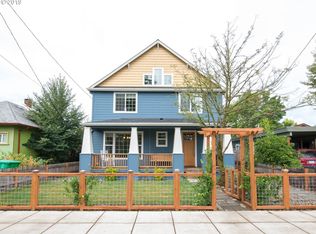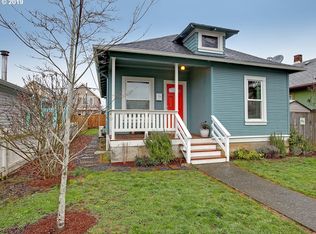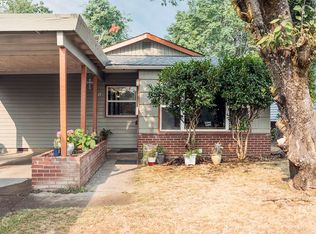Best bargain in Foster/Powell! Have a front row seat to the city's improvements and watch your equity build! Open living/dining room with warm wood floors. Nicely appointed, remodeled kitchen, open living and dining room, and amazing yard with your perfect end of summer harvest waiting for you. Easy alley access for cars, bikes and toys to get to your garage. See it now! Open House 10/14 1-3p [Home Energy Score = 5. HES Report at https://rpt.greenbuildingregistry.com/hes/OR10055184-20180905]
This property is off market, which means it's not currently listed for sale or rent on Zillow. This may be different from what's available on other websites or public sources.


