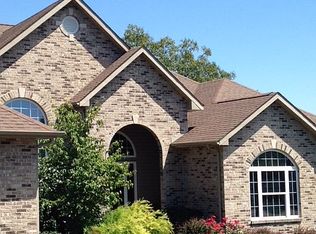Closed
Listing Provided by:
Arian Bagheri 636-368-6620,
Sweet Home Realty
Bought with: Berkshire Hathaway HomeServices Select Properties
Price Unknown
4401 S Fork Rd, High Ridge, MO 63049
3beds
4,628sqft
Single Family Residence
Built in 2005
1.86 Acres Lot
$573,500 Zestimate®
$--/sqft
$2,879 Estimated rent
Home value
$573,500
$510,000 - $648,000
$2,879/mo
Zestimate® history
Loading...
Owner options
Explore your selling options
What's special
Welcome to your dream home! This custom-built house is situated on a 1.8-acre wooded lot and boasts a spacious 1,110 sqft attached garage with room for three large cars. The home features vaulted ceilings and a finished lower level with 9’ ceilings. The open great room with fireplace is perfect for entertaining guests or relaxing with family. The main level has been freshly painted, and all bedrooms and stairway have new carpets. The kitchen is a chef’s dream, with 42-inch cabinets, a high-end gas stove, and granite countertops. The main bedroom has a walk-in closet, and the lower level walk-out features a family room with fireplace and wet bar. This home is located in a quiet and friendly neighborhood, don’t miss out on this amazing opportunity to make this house your home!
Zillow last checked: 8 hours ago
Listing updated: June 04, 2025 at 07:05am
Listing Provided by:
Arian Bagheri 636-368-6620,
Sweet Home Realty
Bought with:
Rodney Wallner, 2009035711
Berkshire Hathaway HomeServices Select Properties
Source: MARIS,MLS#: 25020917 Originating MLS: St. Louis Association of REALTORS
Originating MLS: St. Louis Association of REALTORS
Facts & features
Interior
Bedrooms & bathrooms
- Bedrooms: 3
- Bathrooms: 3
- Full bathrooms: 3
- Main level bathrooms: 1
- Main level bedrooms: 1
Heating
- Forced Air, Propane
Cooling
- Central Air, Electric
Appliances
- Included: Propane Water Heater, Tankless Water Heater, Dishwasher, Disposal, Gas Cooktop
Features
- High Ceilings, Vaulted Ceiling(s), Walk-In Closet(s), Double Vanity
- Flooring: Hardwood
- Basement: Walk-Out Access
- Number of fireplaces: 2
- Fireplace features: Basement, Great Room
Interior area
- Total structure area: 4,628
- Total interior livable area: 4,628 sqft
- Finished area above ground: 3,471
- Finished area below ground: 1,157
Property
Parking
- Total spaces: 3
- Parking features: Garage, Garage Door Opener, Oversized
- Garage spaces: 3
Features
- Levels: One
- Patio & porch: Deck, Composite
Lot
- Size: 1.86 Acres
- Dimensions: 300 x 270
- Features: Adjoins Wooded Area, Wooded, Sprinklers In Front, Sprinklers In Rear
Details
- Parcel number: 029.030.00003017.19
- Special conditions: Standard
Construction
Type & style
- Home type: SingleFamily
- Architectural style: Traditional,Ranch
- Property subtype: Single Family Residence
Materials
- Stone Veneer, Brick Veneer
Condition
- Year built: 2005
Utilities & green energy
- Sewer: Lift System, Public Sewer
- Water: Public
- Utilities for property: Natural Gas Available
Community & neighborhood
Location
- Region: High Ridge
- Subdivision: Riebold Farms
Other
Other facts
- Listing terms: Cash,Conventional,FHA
- Ownership: Private
- Road surface type: Concrete
Price history
| Date | Event | Price |
|---|---|---|
| 5/29/2025 | Sold | -- |
Source: | ||
| 4/16/2025 | Pending sale | $565,000$122/sqft |
Source: | ||
| 4/7/2025 | Listed for sale | $565,000+2.7%$122/sqft |
Source: | ||
| 9/7/2024 | Listing removed | $550,000-0.9%$119/sqft |
Source: | ||
| 8/12/2024 | Price change | $555,000-0.9%$120/sqft |
Source: | ||
Public tax history
| Year | Property taxes | Tax assessment |
|---|---|---|
| 2025 | $4,444 +6% | $63,300 +8.2% |
| 2024 | $4,195 +0.2% | $58,500 |
| 2023 | $4,187 +0% | $58,500 |
Find assessor info on the county website
Neighborhood: 63049
Nearby schools
GreatSchools rating
- 8/10Clyde Hamrick Elementary SchoolGrades: K-5Distance: 2.6 mi
- 7/10Antonia Middle SchoolGrades: 6-8Distance: 6.2 mi
- 7/10Seckman Sr. High SchoolGrades: 9-12Distance: 4.6 mi
Schools provided by the listing agent
- Elementary: Clyde Hamrick Elem.
- Middle: Antonia Middle School
- High: Seckman Sr. High
Source: MARIS. This data may not be complete. We recommend contacting the local school district to confirm school assignments for this home.
Get a cash offer in 3 minutes
Find out how much your home could sell for in as little as 3 minutes with a no-obligation cash offer.
Estimated market value$573,500
Get a cash offer in 3 minutes
Find out how much your home could sell for in as little as 3 minutes with a no-obligation cash offer.
Estimated market value
$573,500
