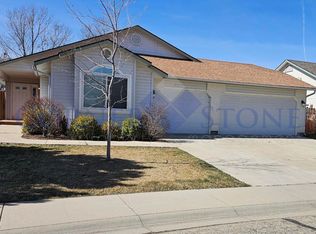Sold
Price Unknown
4401 S Falconrest Way, Boise, ID 83716
3beds
2baths
1,456sqft
Single Family Residence
Built in 1996
8,712 Square Feet Lot
$484,300 Zestimate®
$--/sqft
$2,450 Estimated rent
Home value
$484,300
$450,000 - $523,000
$2,450/mo
Zestimate® history
Loading...
Owner options
Explore your selling options
What's special
Beautifully updated single-level home located in desirable Southeast Boise. Enjoy hard to find RV parking and stunning yard with mature trees in this desirable location! This 3-bedroom + bonus room (4th bedroom) home offers an open floor plan with brand-new paint and carpet throughout, creating a fresh, turnkey experience. The versatile flex room can easily serve as a 4th bedroom providing ample space for all your needs. The primary suite features double French doors that lead to the outdoor patio, seamlessly blending indoor and outdoor living. Vaulted ceilings enhance the open and airy ambiance of this room, complemented by an en suite for ultimate comfort. The beautifully shaded backyard is perfect for relaxation or entertaining featuring an extended patio and mature landscape. Ideally positioned for those who value both tranquility and accessibility- only a short drive from Boise's vibrant city life, Bown Crossing, Lucky Peak, Micron, downtown, and BSU. Great schools!
Zillow last checked: 8 hours ago
Listing updated: October 25, 2024 at 05:37pm
Listed by:
Matt Bauscher 208-747-2650,
Amherst Madison
Bought with:
Kristina Cleaver
Boise Premier Real Estate
Source: IMLS,MLS#: 98921583
Facts & features
Interior
Bedrooms & bathrooms
- Bedrooms: 3
- Bathrooms: 2
- Main level bathrooms: 2
- Main level bedrooms: 3
Primary bedroom
- Level: Main
- Area: 169
- Dimensions: 13 x 13
Bedroom 2
- Level: Main
- Area: 120
- Dimensions: 12 x 10
Bedroom 3
- Level: Main
- Area: 100
- Dimensions: 10 x 10
Family room
- Level: Main
- Area: 255
- Dimensions: 17 x 15
Kitchen
- Level: Main
- Area: 80
- Dimensions: 10 x 8
Living room
- Level: Main
- Area: 210
- Dimensions: 15 x 14
Heating
- Forced Air, Natural Gas
Cooling
- Central Air
Appliances
- Included: Gas Water Heater, Dishwasher, Disposal, Microwave, Oven/Range Freestanding
Features
- Bath-Master, Bed-Master Main Level, Split Bedroom, Rec/Bonus, Walk-In Closet(s), Breakfast Bar, Pantry, Number of Baths Main Level: 2, Bonus Room Size: 18x15, Bonus Room Level: Main
- Flooring: Tile, Carpet
- Has basement: No
- Has fireplace: No
Interior area
- Total structure area: 1,456
- Total interior livable area: 1,456 sqft
- Finished area above ground: 1,456
- Finished area below ground: 0
Property
Parking
- Total spaces: 2
- Parking features: Attached, RV Access/Parking, Driveway
- Attached garage spaces: 2
- Has uncovered spaces: Yes
Features
- Levels: One
- Fencing: Full,Wood
Lot
- Size: 8,712 sqft
- Dimensions: 113 x 70
- Features: Standard Lot 6000-9999 SF, Garden, Sidewalks, Auto Sprinkler System
Details
- Additional structures: Shed(s)
- Parcel number: R7909970190
- Zoning: R-2
Construction
Type & style
- Home type: SingleFamily
- Property subtype: Single Family Residence
Materials
- Brick, Frame
- Foundation: Crawl Space
- Roof: Composition
Condition
- Year built: 1996
Utilities & green energy
- Water: Public
- Utilities for property: Sewer Connected, Cable Connected, Broadband Internet
Community & neighborhood
Location
- Region: Boise
- Subdivision: Silver Wood
HOA & financial
HOA
- Has HOA: Yes
- HOA fee: $250 annually
Other
Other facts
- Listing terms: Cash,Conventional,FHA,VA Loan
- Ownership: Fee Simple,Fractional Ownership: No
- Road surface type: Paved
Price history
Price history is unavailable.
Public tax history
| Year | Property taxes | Tax assessment |
|---|---|---|
| 2025 | $3,703 +3.7% | $436,900 +7.1% |
| 2024 | $3,572 -10.5% | $408,100 +9.1% |
| 2023 | $3,989 +0.1% | $374,100 -18.7% |
Find assessor info on the county website
Neighborhood: Southeast Boise
Nearby schools
GreatSchools rating
- 8/10Liberty Elementary SchoolGrades: PK-6Distance: 0.5 mi
- 8/10Les Bois Junior High SchoolGrades: 6-9Distance: 1.6 mi
- 9/10Timberline High SchoolGrades: 10-12Distance: 1.4 mi
Schools provided by the listing agent
- Elementary: Liberty
- Middle: Les Bois
- High: Timberline
- District: Boise School District #1
Source: IMLS. This data may not be complete. We recommend contacting the local school district to confirm school assignments for this home.
