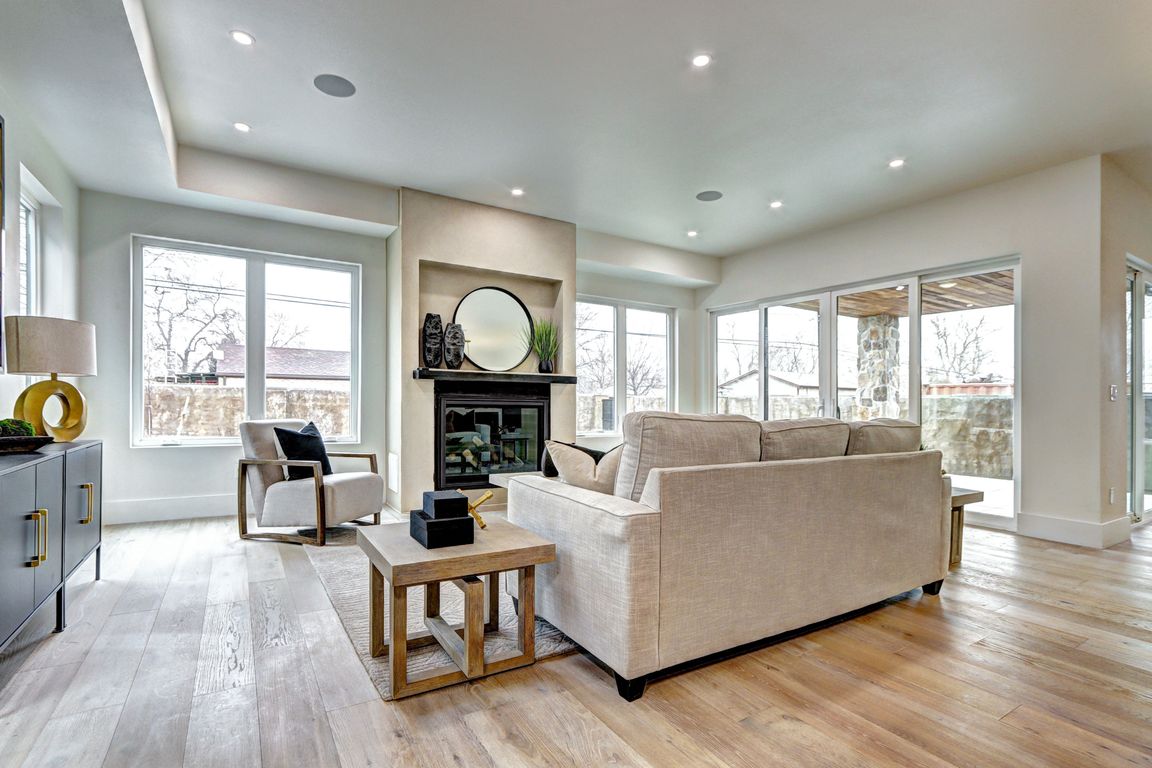
New construction
$1,649,000
5beds
4,100sqft
4401 S Clarkson Street, Englewood, CO 80113
5beds
4,100sqft
Single family residence
Built in 2024
6,250 sqft
2 Attached garage spaces
$402 price/sqft
What's special
Open House:NOV 1-2 SAT 1-3 SUN 12-4 Welcome to this brand-new, custom-built 5-bedroom, 4.5-bathroom home, designed for luxury and comfort. Featuring exquisite finishes and top-of-the-line ZLINE appliances, this residence is perfect for modern living. The gourmet kitchen is a chef’s dream with a gas range, quartz countertops, custom cabinetry, and a spacious pantry. The open-concept ...
- 26 days |
- 1,541 |
- 75 |
Source: REcolorado,MLS#: 1702822
Travel times
Family Room
Kitchen
Dining Room
Zillow last checked: 8 hours ago
Listing updated: November 02, 2025 at 04:06pm
Listed by:
Lisa M. Taylor 303-882-2000 lisa@homes4saledenver.com,
Compass - Denver
Source: REcolorado,MLS#: 1702822
Facts & features
Interior
Bedrooms & bathrooms
- Bedrooms: 5
- Bathrooms: 5
- Full bathrooms: 3
- 3/4 bathrooms: 1
- 1/2 bathrooms: 1
- Main level bathrooms: 1
Bedroom
- Features: Primary Suite
- Level: Upper
- Area: 399.3 Square Feet
- Dimensions: 16.5 x 24.2
Bedroom
- Level: Upper
- Area: 187.2 Square Feet
- Dimensions: 14.4 x 13
Bedroom
- Level: Upper
- Area: 145.2 Square Feet
- Dimensions: 12.1 x 12
Bedroom
- Level: Upper
- Area: 135.63 Square Feet
- Dimensions: 12.11 x 11.2
Bedroom
- Level: Basement
- Area: 116.55 Square Feet
- Dimensions: 11.1 x 10.5
Bathroom
- Level: Main
Bathroom
- Features: Primary Suite
- Level: Upper
Bathroom
- Level: Upper
Bathroom
- Level: Upper
Bathroom
- Level: Basement
Dining room
- Level: Main
- Area: 205.5 Square Feet
- Dimensions: 13.7 x 15
Family room
- Level: Main
- Area: 272.64 Square Feet
- Dimensions: 12.8 x 21.3
Great room
- Level: Basement
- Area: 165.85 Square Feet
- Dimensions: 10.7 x 15.5
Kitchen
- Level: Main
- Area: 283.29 Square Feet
- Dimensions: 13.3 x 21.3
Living room
- Level: Main
- Area: 273.73 Square Feet
- Dimensions: 19.4 x 14.11
Loft
- Level: Upper
- Area: 269.5 Square Feet
- Dimensions: 15.4 x 17.5
Mud room
- Level: Main
Office
- Level: Main
Heating
- Forced Air, Natural Gas
Cooling
- Central Air
Appliances
- Included: Dishwasher, Disposal, Microwave, Oven, Range, Refrigerator, Washer
Features
- Eat-in Kitchen, Five Piece Bath, Kitchen Island
- Flooring: Carpet, Laminate, Tile
- Basement: Finished,Partial
- Number of fireplaces: 2
- Fireplace features: Gas
Interior area
- Total structure area: 4,100
- Total interior livable area: 4,100 sqft
- Finished area above ground: 3,324
- Finished area below ground: 400
Video & virtual tour
Property
Parking
- Total spaces: 2
- Parking features: Garage - Attached
- Attached garage spaces: 2
Features
- Levels: Two
- Stories: 2
- Patio & porch: Covered, Patio
Lot
- Size: 6,250 Square Feet
Details
- Parcel number: 031997925
- Special conditions: Standard
Construction
Type & style
- Home type: SingleFamily
- Property subtype: Single Family Residence
Materials
- Frame, Wood Siding
- Roof: Composition
Condition
- New Construction
- New construction: Yes
- Year built: 2024
Utilities & green energy
- Sewer: Public Sewer
- Water: Public
Community & HOA
Community
- Subdivision: South Broadway Heights
HOA
- Has HOA: No
Location
- Region: Englewood
Financial & listing details
- Price per square foot: $402/sqft
- Tax assessed value: $259,326
- Annual tax amount: $3,529
- Date on market: 10/15/2025
- Listing terms: Cash,Conventional,Jumbo
- Exclusions: Seller's Personal Property
- Ownership: Corporation/Trust