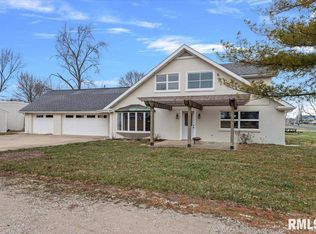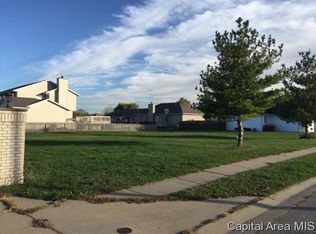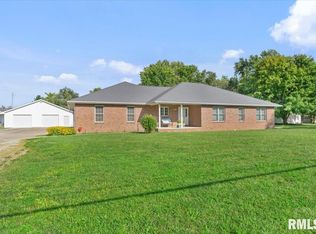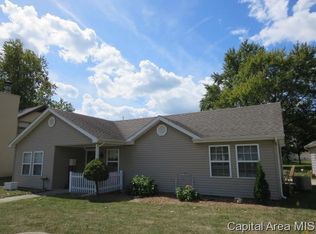Sold for $235,900
$235,900
4401 S 3rd St, Springfield, IL 62703
2beds
2,281sqft
Single Family Residence, Residential
Built in 1975
0.5 Acres Lot
$266,300 Zestimate®
$103/sqft
$1,472 Estimated rent
Home value
$266,300
$253,000 - $282,000
$1,472/mo
Zestimate® history
Loading...
Owner options
Explore your selling options
What's special
A rare opportunity presents itself in this all brick Ranch built in 1975 within walking distance to Southwind Park. Greeted with slate flooring in the foyer and a custom wood designed wall you will enter into the spacious living spaces that include a stone fireplace and sunken living room. Plaster molding in the foyer, halls and bedrooms. Kitchen boasts tons of cabinets for storage, breakfast bar and informal dining area. Primary bedroom features a huge walk-in closet and a private full bathroom with tub, shower. make up station and linen closet. Second bedroom features double closets and built in dressers in the hallway. Access to attic is in the hallway and crawlspace (with sump pump) located in the laundry room that holds more cabinets for storage and a wash sink. This home also offers an incredibly large screened in porch on the back side of the house for summer entertaining and an attached 2 car garage. Enjoy the large driveway, gas grill and cedar shed in the back of the oversized lot. Updated AC/Furnace (roughly 5 years ago). Alarm system (not registered).
Zillow last checked: 8 hours ago
Listing updated: July 19, 2023 at 01:01pm
Listed by:
Cindy E Grady Mobl:217-638-7653,
The Real Estate Group, Inc.
Bought with:
Randall H Jones, 471004406
The Real Estate Group, Inc.
Source: RMLS Alliance,MLS#: CA1022114 Originating MLS: Capital Area Association of Realtors
Originating MLS: Capital Area Association of Realtors

Facts & features
Interior
Bedrooms & bathrooms
- Bedrooms: 2
- Bathrooms: 2
- Full bathrooms: 2
Bedroom 1
- Level: Main
- Dimensions: 14ft 9in x 17ft 2in
Bedroom 2
- Level: Main
- Dimensions: 14ft 7in x 12ft 0in
Other
- Level: Main
- Dimensions: 10ft 9in x 16ft 3in
Additional room
- Description: Screened Porch
- Level: Main
- Dimensions: 23ft 8in x 18ft 3in
Family room
- Level: Main
- Dimensions: 27ft 6in x 15ft 6in
Kitchen
- Level: Main
- Dimensions: 11ft 6in x 16ft 0in
Laundry
- Level: Main
- Dimensions: 8ft 2in x 7ft 8in
Living room
- Level: Main
- Dimensions: 19ft 9in x 14ft 8in
Main level
- Area: 2281
Heating
- Forced Air
Cooling
- Central Air
Appliances
- Included: Dishwasher, Range Hood, Microwave, Range, Refrigerator
Features
- Basement: Crawl Space
- Number of fireplaces: 1
- Fireplace features: Living Room
Interior area
- Total structure area: 2,281
- Total interior livable area: 2,281 sqft
Property
Parking
- Total spaces: 2
- Parking features: Attached
- Attached garage spaces: 2
Features
- Patio & porch: Screened
Lot
- Size: 0.50 Acres
- Dimensions: 104 x 208
- Features: Level
Details
- Additional structures: Shed(s)
- Parcel number: 2221.0276016
Construction
Type & style
- Home type: SingleFamily
- Architectural style: Ranch
- Property subtype: Single Family Residence, Residential
Materials
- Brick
- Roof: Shingle
Condition
- New construction: No
- Year built: 1975
Utilities & green energy
- Sewer: Public Sewer
- Water: Public
Community & neighborhood
Location
- Region: Springfield
- Subdivision: None
Other
Other facts
- Road surface type: Paved
Price history
| Date | Event | Price |
|---|---|---|
| 7/19/2023 | Sold | $235,900-1.7%$103/sqft |
Source: | ||
| 6/14/2023 | Pending sale | $239,900$105/sqft |
Source: | ||
| 6/6/2023 | Price change | $239,900-7.7%$105/sqft |
Source: | ||
| 5/11/2023 | Listed for sale | $260,000$114/sqft |
Source: | ||
Public tax history
| Year | Property taxes | Tax assessment |
|---|---|---|
| 2024 | -- | $76,078 +33.3% |
| 2023 | $1,712 -49.2% | $57,069 +5.4% |
| 2022 | $3,372 +3.9% | $54,135 +3.9% |
Find assessor info on the county website
Neighborhood: 62703
Nearby schools
GreatSchools rating
- 6/10Glenwood Intermediate SchoolGrades: 5-6Distance: 4.3 mi
- 7/10Glenwood Middle SchoolGrades: 7-8Distance: 4.3 mi
- 7/10Glenwood High SchoolGrades: 9-12Distance: 3.8 mi
Get pre-qualified for a loan
At Zillow Home Loans, we can pre-qualify you in as little as 5 minutes with no impact to your credit score.An equal housing lender. NMLS #10287.



