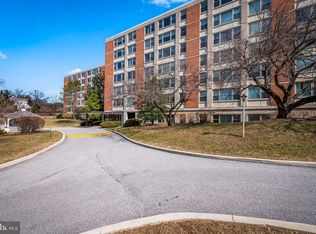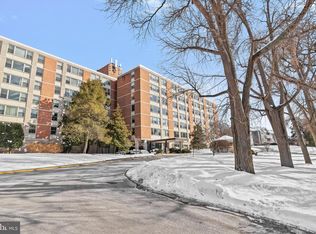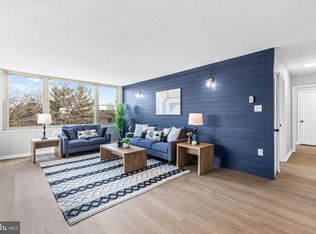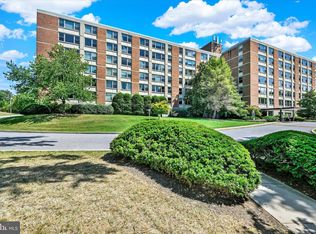Sold for $155,000
$155,000
4401 Roland Ave Unit 310, Baltimore, MD 21210
1beds
901sqft
Condominium
Built in 1960
-- sqft lot
$151,800 Zestimate®
$172/sqft
$1,599 Estimated rent
Home value
$151,800
$131,000 - $176,000
$1,599/mo
Zestimate® history
Loading...
Owner options
Explore your selling options
What's special
Super Unit! Rare find-Open floor plan! So many updates and upgrades! Beautiful Water Resistant Laminate flooring through out. Stunning kitchen, featuring breakfast bar, quartz countertops and ceramic backsplash! Living area, dining area and kitchen all combine to create the popular open concept life style. Gorgeous bedroom features chair rail and walk-in closet w/custom built-ins, lighting, hanging systems, drawers & shelving. Beautiful full bath with updated granite top vanity and custom matching fixtures. Condo fee at 4401 Roland includes heat and cooling, the elevators have been replaced and there is an ongoing monthly assessment of $68.79 for the elevators. The pool is available for warm weather pleasure. Off street parking is readily available and free! Cordial front desk reception is available Mon-Fri to receive your packages & guests. Secure building access. A winner! Checkout the photos! This Condo shows extremely well. The seller prefers an "as is" sale and prompt settlement. One year warranty available.
Zillow last checked: 8 hours ago
Listing updated: April 10, 2025 at 03:28am
Listed by:
Temple Peirce 410-960-8035,
Cummings & Co. Realtors
Bought with:
Diana Pham, 674316
EXP Realty, LLC
Source: Bright MLS,MLS#: MDBA2156376
Facts & features
Interior
Bedrooms & bathrooms
- Bedrooms: 1
- Bathrooms: 1
- Full bathrooms: 1
- Main level bathrooms: 1
- Main level bedrooms: 1
Bedroom 1
- Features: Chair Rail, Walk-In Closet(s), Flooring - Laminate Plank
- Level: Main
- Area: 208 Square Feet
- Dimensions: 16 x 13
Dining room
- Features: Flooring - Laminate Plank
- Level: Main
- Area: 117 Square Feet
- Dimensions: 13 x 9
Foyer
- Features: Flooring - Laminate Plank
- Level: Main
- Area: 25 Square Feet
- Dimensions: 5 x 5
Other
- Features: Bathroom - Tub Shower, Granite Counters, Flooring - Laminate Plank
- Level: Main
- Area: 60 Square Feet
- Dimensions: 12 x 5
Kitchen
- Features: Kitchen - Gas Cooking, Eat-in Kitchen, Countertop(s) - Quartz, Breakfast Bar, Flooring - Laminate Plank
- Level: Main
- Area: 117 Square Feet
- Dimensions: 13 x 9
Living room
- Features: Flooring - Laminate Plank
- Level: Main
- Area: 260 Square Feet
- Dimensions: 20 x 13
Heating
- Convector, Central
Cooling
- Central Air, Other
Appliances
- Included: Microwave, Dishwasher, Disposal, Oven/Range - Gas, Refrigerator, Stainless Steel Appliance(s), Water Heater
- Laundry: Lower Level
Features
- Bathroom - Tub Shower, Built-in Features, Combination Dining/Living, Combination Kitchen/Dining, Crown Molding, Dining Area, Open Floorplan, Eat-in Kitchen, Pantry, Upgraded Countertops, Wainscotting, Walk-In Closet(s), Dry Wall
- Flooring: Laminate
- Windows: Replacement
- Has basement: No
- Has fireplace: No
Interior area
- Total structure area: 901
- Total interior livable area: 901 sqft
- Finished area above ground: 901
- Finished area below ground: 0
Property
Parking
- Parking features: Driveway, Parking Lot
- Has uncovered spaces: Yes
Accessibility
- Accessibility features: Accessible Elevator Installed, No Stairs
Features
- Levels: One
- Stories: 1
- Patio & porch: Patio
- Pool features: Community
Lot
- Features: Landscaped
Details
- Additional structures: Above Grade, Below Grade
- Parcel number: 0327134960A170
- Zoning: R-6
- Special conditions: Standard
Construction
Type & style
- Home type: Condo
- Property subtype: Condominium
- Attached to another structure: Yes
Materials
- Brick
Condition
- New construction: No
- Year built: 1960
Utilities & green energy
- Sewer: Public Sewer
- Water: Public
Community & neighborhood
Security
- Security features: Desk in Lobby, Main Entrance Lock
Community
- Community features: Pool
Location
- Region: Baltimore
- Subdivision: Roland Park
- Municipality: Baltimore City
HOA & financial
Other fees
- Condo and coop fee: $629 monthly
Other
Other facts
- Listing agreement: Exclusive Right To Sell
- Listing terms: Cash,Conventional
- Ownership: Condominium
Price history
| Date | Event | Price |
|---|---|---|
| 3/12/2025 | Sold | $155,000+3.7%$172/sqft |
Source: | ||
| 2/20/2025 | Pending sale | $149,500$166/sqft |
Source: | ||
| 2/16/2025 | Listed for sale | $149,500+19.6%$166/sqft |
Source: | ||
| 4/2/2023 | Listing removed | -- |
Source: | ||
| 7/6/2021 | Sold | $125,000$139/sqft |
Source: Public Record Report a problem | ||
Public tax history
| Year | Property taxes | Tax assessment |
|---|---|---|
| 2025 | -- | $127,600 +13.3% |
| 2024 | $2,657 +1.4% | $112,600 +1.4% |
| 2023 | $2,622 +1.4% | $111,100 -1.3% |
Find assessor info on the county website
Neighborhood: Keswick
Nearby schools
GreatSchools rating
- 7/10Roland Park Elementary/Middle SchoolGrades: PK-8Distance: 1.1 mi
- 3/10Academy For College And Career ExplorationGrades: 6-12Distance: 0.8 mi
- 5/10Western High SchoolGrades: 9-12Distance: 0.6 mi
Schools provided by the listing agent
- District: Baltimore City Public Schools
Source: Bright MLS. This data may not be complete. We recommend contacting the local school district to confirm school assignments for this home.
Get a cash offer in 3 minutes
Find out how much your home could sell for in as little as 3 minutes with a no-obligation cash offer.
Estimated market value$151,800
Get a cash offer in 3 minutes
Find out how much your home could sell for in as little as 3 minutes with a no-obligation cash offer.
Estimated market value
$151,800



