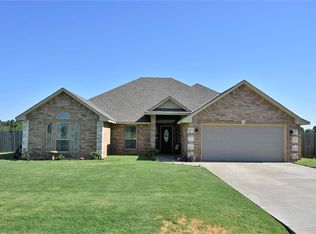Sold
$442,900
4401 Rocky Cliff Rd, Elgin, OK 73538
4beds
3baths
2,600sqft
Single Family Residence
Built in 2023
0.5 Acres Lot
$478,600 Zestimate®
$170/sqft
$2,650 Estimated rent
Home value
$478,600
$426,000 - $541,000
$2,650/mo
Zestimate® history
Loading...
Owner options
Explore your selling options
What's special
NEW home built by Diamond H Homes, LLC in highly sought after Elgin school district. This almost 2600 square foot home boasts an open concept with custom woodwork throughout the home as well as granite countertops throughout. Breakfast bar in the kitchen provides additional seating with the dining area off the kitchen. This 4 bedroom, 3 bath, 3 car garage home is a must see. Large laundry room as you enter the home through the garage has additional counter space as well as cabinet space. Call Richard Hixon today for additional information or to schedule a viewing at 580-585-0595.
Zillow last checked: 8 hours ago
Listing updated: May 30, 2024 at 10:36am
Listed by:
RICHARD HIXON 580-585-0595,
PREMIER REAL ESTATE OF LAWTON
Bought with:
Terri Strecker
Elgin Realty
Source: Lawton BOR,MLS#: 165166
Facts & features
Interior
Bedrooms & bathrooms
- Bedrooms: 4
- Bathrooms: 3
Kitchen
- Features: Kitchen/Dining, Breakfast Bar
Heating
- Central, Natural Gas, Heat Pump
Cooling
- Central-Electric, Ceiling Fan(s)
Appliances
- Included: Electric, Gas, Freestanding Stove, Oven, Microwave, Dishwasher, Disposal, Gas Water Heater, Tankless Water Heater
- Laundry: Washer Hookup, Dryer Hookup, Utility Room
Features
- Walk-In Closet(s), Pantry, 8-Ft.+ Ceiling, Granite Counters, One Living Area
- Flooring: Ceramic Tile, Carpet
- Windows: Double Pane Windows
- Attic: Floored
- Has fireplace: No
- Fireplace features: None, Gas, Ventless
Interior area
- Total structure area: 2,600
- Total interior livable area: 2,600 sqft
Property
Parking
- Total spaces: 3
- Parking features: Auto Garage Door Opener, Garage Door Opener, RV Access/Parking, Garage Faces Side, 3 Car Driveway
- Garage spaces: 3
- Has uncovered spaces: Yes
Features
- Levels: One
- Patio & porch: Covered Porch, Covered Patio
- Has spa: Yes
- Spa features: Whirlpool
- Fencing: None
Lot
- Size: 0.50 Acres
- Features: Corner Lot
Details
- Parcel number: 04N11W341943500020006
Construction
Type & style
- Home type: SingleFamily
- Property subtype: Single Family Residence
Materials
- Brick Veneer
- Foundation: Slab
- Roof: Composition
Condition
- New Construction,Original
- New construction: Yes
- Year built: 2023
Details
- Builder name: Diamond H Homes, LLC
- Warranty included: Yes
Utilities & green energy
- Electric: Cotton Electric
- Gas: Natural
- Sewer: Aeration Septic
- Water: Rural District, Water District: Caddo RWD #3
Community & neighborhood
Security
- Security features: Carbon Monoxide Detector(s), Smoke/Heat Alarm
Location
- Region: Elgin
Other
Other facts
- Listing terms: VA Loan,FHA,Conventional,Cash
- Road surface type: Gravel
Price history
| Date | Event | Price |
|---|---|---|
| 5/30/2024 | Sold | $442,900$170/sqft |
Source: Lawton BOR #165166 Report a problem | ||
| 4/25/2024 | Contingent | $442,900$170/sqft |
Source: Lawton BOR #165166 Report a problem | ||
| 12/28/2023 | Listed for sale | $442,900+92.6%$170/sqft |
Source: Lawton BOR #165166 Report a problem | ||
| 1/31/2023 | Sold | $230,000$88/sqft |
Source: Public Record Report a problem | ||
Public tax history
| Year | Property taxes | Tax assessment |
|---|---|---|
| 2024 | $4,972 +497100% | $47,314 +525611.1% |
| 2023 | $1 | $9 |
| 2022 | $1 | -- |
Find assessor info on the county website
Neighborhood: 73538
Nearby schools
GreatSchools rating
- 5/10Freedom ElementaryGrades: PK-5Distance: 6.4 mi
- 4/10Central Middle SchoolGrades: 6-8Distance: 9.1 mi
- 3/10Lawton High SchoolGrades: 9-12Distance: 9.4 mi
Schools provided by the listing agent
- Elementary: Elgin
- Middle: Elgin
- High: Elgin
Source: Lawton BOR. This data may not be complete. We recommend contacting the local school district to confirm school assignments for this home.

Get pre-qualified for a loan
At Zillow Home Loans, we can pre-qualify you in as little as 5 minutes with no impact to your credit score.An equal housing lender. NMLS #10287.
Sell for more on Zillow
Get a free Zillow Showcase℠ listing and you could sell for .
$478,600
2% more+ $9,572
With Zillow Showcase(estimated)
$488,172