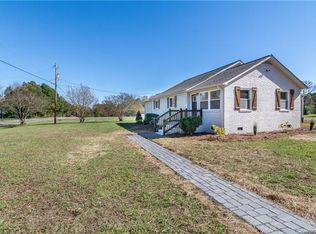Enjoy Country Living in this Exquisite home on 1.01 AC, 3 BR, 2 BA offering a open floor plan with vaulted ceiling, fireplace in family room, exceptional sunlight with the kitchen overlooking the living and dining room. Split level bedrooms with Master on one side. Expansive yard with Detached garage (26x 32)with water, storage shed plus enjoy the driveway where you go go out on either Barnett Road or Robins Nest Road. Enjoy the sunrise and sunset on the front covered porch Roof 2011, HVAC 2018
This property is off market, which means it's not currently listed for sale or rent on Zillow. This may be different from what's available on other websites or public sources.
