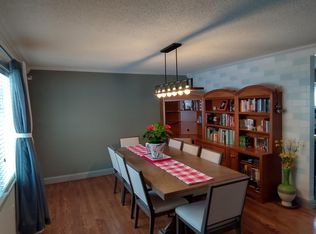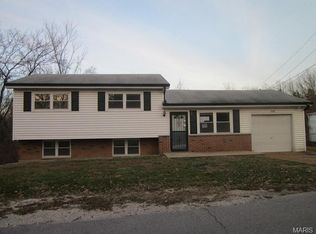Three BR 1-1/2 bath split level. From the kitchen Pella sliding glass doors lead to a 30' deck overlooking the back yard, perfect for entertaining. Lower level has finished family room adding 664 sq ft to living area. Unfinished laundry room comes with a nice washer and dryer. Furnace and air conditioner replaced in 2014. New roof with 30 year architectural shingles replaced in 2015. Stove and refrigerator stay with house. Close to shopping and easy commute via Hwy 30. Located on corner of Main and Ridge Dr. Home is on a dead end street which means less traffic.
This property is off market, which means it's not currently listed for sale or rent on Zillow. This may be different from what's available on other websites or public sources.

