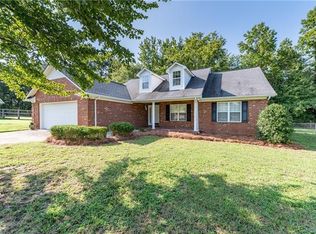Welcome home to this charming FULL BRICK RANCH home with a covered "rocking chair" front porch. This home has 3 bedrooms and 2 full baths nestled on almost a half-acre culdesac lot. Master bedroom has a tray ceiling, large walk-in closet, bathroom with a separate full shower & garden tub. Spacious kitchen w pantry and laundry. The dining area is open to the family room and the back covered patio and deck for entertaining. Fenced in backyard! Convenient location to entertainment, shopping with easy access to Hwy 74 and Monroe ByPass. This is home is strategically priced to make it your own!
This property is off market, which means it's not currently listed for sale or rent on Zillow. This may be different from what's available on other websites or public sources.
