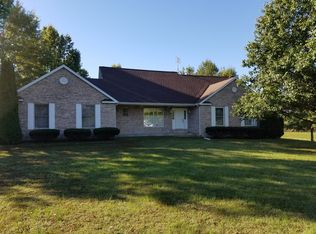Closed
$249,900
4401 Poppy Rd, Pinckneyville, IL 62274
2beds
1,696sqft
Single Family Residence
Built in 2015
1 Acres Lot
$268,900 Zestimate®
$147/sqft
$1,668 Estimated rent
Home value
$268,900
$255,000 - $282,000
$1,668/mo
Zestimate® history
Loading...
Owner options
Explore your selling options
What's special
Enjoy the wooded, rural privacy & tranquility of this beautiful, newer, well-built, custom home on 1 acre, with the convenience of being 3 miles from downtown. This one-owner home features an open floor plan with a stone front/wood burning fireplace; custom lux ahmish hand made cabinetry:new hickory floors & granite countertops; main floor master; main floor walk-in shower/separate tub; newly added/finished Family Room, Bedroom & Bathroom in the lower level; utility sink in the laundry room; large 2-car/2-door attached garage; fenced back yard; covered front porch; patio; and geothermal heating (low heating bills). Pinckneyville City Lake; Pinckneyville City Park; Bender Municipal Swimming Pool; Pinckneyville Public Library; Pyramid State Park; shopping; dining and the amenities of downtown are all nearby.
Zillow last checked: 8 hours ago
Listing updated: February 04, 2026 at 11:28am
Listing courtesy of:
BETH MILLER-PORTER 618-318-3188,
SHAMROCK REAL ESTATE
Bought with:
BETH MILLER-PORTER
SHAMROCK REAL ESTATE
Source: MRED as distributed by MLS GRID,MLS#: EB449497
Facts & features
Interior
Bedrooms & bathrooms
- Bedrooms: 2
- Bathrooms: 2
- Full bathrooms: 2
Primary bedroom
- Features: Flooring (Hardwood)
- Level: Main
- Area: 224 Square Feet
- Dimensions: 16x14
Bedroom 2
- Features: Flooring (Luxury Vinyl)
- Level: Basement
- Area: 196 Square Feet
- Dimensions: 14x14
Kitchen
- Features: Kitchen (Eating Area-Table Space), Flooring (Hardwood)
- Level: Main
- Area: 200 Square Feet
- Dimensions: 20x10
Living room
- Features: Flooring (Hardwood)
- Level: Main
- Area: 288 Square Feet
- Dimensions: 16x18
Heating
- Geothermal
Features
- Basement: Partially Finished,Egress Window,Full
Interior area
- Total interior livable area: 1,696 sqft
Property
Parking
- Total spaces: 2
- Parking features: Attached, Garage
- Attached garage spaces: 2
Lot
- Size: 1 Acres
- Dimensions: 224x177x208152x266x25x250
- Features: Sloped, Wooded
Details
- Parcel number: 1530020091
Construction
Type & style
- Home type: SingleFamily
- Architectural style: Ranch
- Property subtype: Single Family Residence
Materials
- Frame, Vinyl Siding
Condition
- New construction: No
- Year built: 2015
Utilities & green energy
- Sewer: Aerobic Septic
Community & neighborhood
Location
- Region: Pinckneyville
- Subdivision: None
Other
Other facts
- Listing terms: Conventional
Price history
| Date | Event | Price |
|---|---|---|
| 1/31/2024 | Sold | $249,900-5.7%$147/sqft |
Source: | ||
| 12/5/2023 | Pending sale | $264,900$156/sqft |
Source: | ||
| 12/5/2023 | Listed for sale | $264,900$156/sqft |
Source: | ||
| 12/5/2023 | Contingent | $264,900$156/sqft |
Source: | ||
| 8/31/2023 | Listed for sale | $264,900$156/sqft |
Source: | ||
Public tax history
| Year | Property taxes | Tax assessment |
|---|---|---|
| 2023 | $2,241 -4.9% | $55,972 +20.3% |
| 2022 | $2,358 -8.1% | $46,530 +6.6% |
| 2021 | $2,566 -1.7% | $43,641 +8.1% |
Find assessor info on the county website
Neighborhood: 62274
Nearby schools
GreatSchools rating
- 7/10Pinckneyville Elementary SchoolGrades: PK-4Distance: 2.9 mi
- 9/10Pinckneyville Middle SchoolGrades: 5-8Distance: 3.1 mi
- 8/10Pinckneyville Community High SchoolGrades: PK,9-12Distance: 3.1 mi
Schools provided by the listing agent
- Elementary: Pinckneyville
- Middle: Pinckneyville
- High: Pinckneyville
Source: MRED as distributed by MLS GRID. This data may not be complete. We recommend contacting the local school district to confirm school assignments for this home.
Get pre-qualified for a loan
At Zillow Home Loans, we can pre-qualify you in as little as 5 minutes with no impact to your credit score.An equal housing lender. NMLS #10287.
