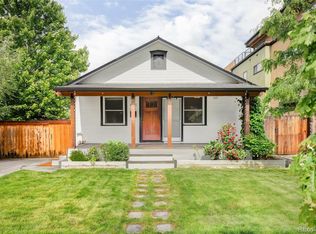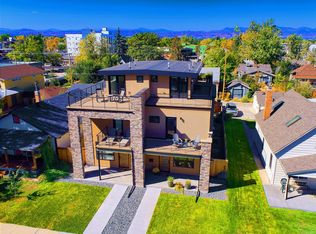Sold for $850,000 on 06/02/23
$850,000
4401 Raleigh Street, Denver, CO 80212
2beds
1,504sqft
Single Family Residence
Built in 1920
7,000 Square Feet Lot
$820,300 Zestimate®
$565/sqft
$3,286 Estimated rent
Home value
$820,300
$779,000 - $870,000
$3,286/mo
Zestimate® history
Loading...
Owner options
Explore your selling options
What's special
GORGEOUS Contemporary Meets Craftsman home on an equally gorgeous lot AND just 3 blocks to the heart Tennyson Street! Expansive fenced yard with prolific perennial gardens, wrap around porch, 2 car alley-access garage, mature landscaping & a FULLY remodeled & redesigned home off the original footprint. The thoughtfully designed home weaves contemporary and craftsman styles artistically, throughout. Additional off-street parking in the front, as well. This gem of a lot is ZONED U-TU-C for 2 UNITS and has 1 currently - opportunities abound! Gorgeous natural light, french doors, balconies, decks and patios, allow for indoor-outdoor living. Spacious dining room opens to the custom kitchen. Primary bedroom adjoins large walk-in closet where you conveniently have laundry access. South facing deck off the Primary Bedroom. European balcony off the second bedroom. 5 Piece bathroom with a soaking tub. Storage cleverly sprinkled throughout the home. 220V in the garage. EASY WALK, just 3 blocks, to restaurants, bars, coffee, shops, gyms, services, parks, schools and grocery! Darling neighborhood. Incredible home on and incredible property, in an incredible location. Welcome home to your oasis in the city!
Zillow last checked: 8 hours ago
Listing updated: September 13, 2023 at 10:11pm
Listed by:
Susanne Reh 720-316-6114 susanne.verlot@gmail.com,
Rocky Mountain Commercial Associates, LLC
Bought with:
Joseph Newman, 100069025
Compass - Denver
Source: REcolorado,MLS#: 6561232
Facts & features
Interior
Bedrooms & bathrooms
- Bedrooms: 2
- Bathrooms: 2
- Full bathrooms: 1
- 3/4 bathrooms: 1
- Main level bathrooms: 1
Bedroom
- Level: Upper
Bedroom
- Level: Upper
Bathroom
- Level: Main
Bathroom
- Level: Upper
Dining room
- Level: Main
Family room
- Level: Main
Kitchen
- Level: Main
Mud room
- Level: Main
Heating
- Forced Air
Cooling
- None
Appliances
- Included: Cooktop, Dishwasher, Disposal, Dryer, Microwave, Range, Refrigerator, Self Cleaning Oven, Tankless Water Heater, Washer
Features
- Five Piece Bath, High Ceilings
- Flooring: Bamboo, Carpet, Cork, Stone, Tile
- Basement: Cellar,Unfinished
- Number of fireplaces: 1
- Fireplace features: Family Room, Gas
Interior area
- Total structure area: 1,504
- Total interior livable area: 1,504 sqft
- Finished area above ground: 1,504
- Finished area below ground: 0
Property
Parking
- Total spaces: 4
- Parking features: Exterior Access Door
- Garage spaces: 2
- Details: Off Street Spaces: 2
Features
- Levels: Two
- Stories: 2
- Patio & porch: Covered, Deck, Front Porch, Patio, Wrap Around
- Exterior features: Garden, Private Yard, Rain Gutters
- Fencing: Full
Lot
- Size: 7,000 sqft
- Features: Level
Details
- Parcel number: 219124012
- Zoning: U-TU-C
- Special conditions: Standard
Construction
Type & style
- Home type: SingleFamily
- Architectural style: Contemporary
- Property subtype: Single Family Residence
Materials
- Stucco, Wood Siding
- Roof: Composition
Condition
- Updated/Remodeled
- Year built: 1920
Utilities & green energy
- Electric: 110V, 220 Volts, 220 Volts in Garage
- Sewer: Public Sewer
- Water: Public
Community & neighborhood
Security
- Security features: Carbon Monoxide Detector(s), Smoke Detector(s)
Location
- Region: Denver
- Subdivision: First Add
Other
Other facts
- Listing terms: 1031 Exchange,Cash,Conventional,Jumbo,Other
- Ownership: Individual
- Road surface type: Paved
Price history
| Date | Event | Price |
|---|---|---|
| 6/2/2023 | Sold | $850,000+142.9%$565/sqft |
Source: | ||
| 2/24/2021 | Listing removed | -- |
Source: Owner | ||
| 6/30/2020 | Listing removed | $3,080$2/sqft |
Source: Owner | ||
| 6/24/2020 | Listed for rent | $3,080+6.2%$2/sqft |
Source: Owner | ||
| 11/1/2019 | Listing removed | $2,900$2/sqft |
Source: Rocky Mountain Commercial Associates, LLC #4764854 | ||
Public tax history
| Year | Property taxes | Tax assessment |
|---|---|---|
| 2024 | $4,655 +37.6% | $60,080 -5.2% |
| 2023 | $3,383 +3.6% | $63,360 +48.9% |
| 2022 | $3,265 +9.3% | $42,540 -2.8% |
Find assessor info on the county website
Neighborhood: Berkeley
Nearby schools
GreatSchools rating
- 8/10Centennial A School for Expeditionary LearningGrades: PK-5Distance: 0.3 mi
- 9/10Skinner Middle SchoolGrades: 6-8Distance: 0.6 mi
- 5/10North High SchoolGrades: 9-12Distance: 1.5 mi
Schools provided by the listing agent
- Elementary: Centennial
- Middle: Strive Sunnyside
- High: North
- District: Denver 1
Source: REcolorado. This data may not be complete. We recommend contacting the local school district to confirm school assignments for this home.
Get a cash offer in 3 minutes
Find out how much your home could sell for in as little as 3 minutes with a no-obligation cash offer.
Estimated market value
$820,300
Get a cash offer in 3 minutes
Find out how much your home could sell for in as little as 3 minutes with a no-obligation cash offer.
Estimated market value
$820,300

