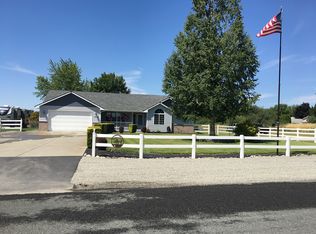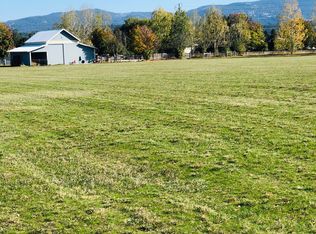Closed
$825,000
4401 N Lynden Rd, Otis Orchards, WA 99027
6beds
--baths
4,162sqft
Single Family Residence
Built in 1993
4.83 Acres Lot
$809,700 Zestimate®
$198/sqft
$3,742 Estimated rent
Home value
$809,700
$745,000 - $883,000
$3,742/mo
Zestimate® history
Loading...
Owner options
Explore your selling options
What's special
Level property with great horse potential, gorgeous views and huge home in beautiful Otis Orchards! This rancher has a stunning primary suite with gas fireplace, walk in shower and soaking bathtub. There are 2 others beds on this floor and 3 more downstairs, all with egress windows. The vaulted ceilings, big windows and skylights help make this home light and bright. The basement has an unfinished area that holds so much potential - movie room, gym, hobby or shop area - and this home has TONS of storage everywhere. The oversized garage is next to the main floor laundry and half bath area, and there is a secondary staircase down to the basement from this side of the house too. The 36x48 shop/barn has 14 ft walls and a 16x13 door and a separate heated tack room. There is a 12 ft overhang around this structure with 5 feeder doors to exterior lean-tos. Mostly fenced pasture area with underground sprinkler lines too.
Zillow last checked: 8 hours ago
Listing updated: December 24, 2024 at 07:01am
Listed by:
Kristina Bartlett 509-868-4591,
Keller Williams Spokane - Main
Source: SMLS,MLS#: 202424556
Facts & features
Interior
Bedrooms & bathrooms
- Bedrooms: 6
Basement
- Level: Basement
First floor
- Level: First
- Area: 2108 Square Feet
Heating
- Natural Gas, Forced Air, Humidity Control
Cooling
- Central Air
Appliances
- Included: Water Softener, Range, Gas Range, Double Oven, Dishwasher, Refrigerator, Microwave, Washer, Dryer
Features
- Cathedral Ceiling(s), Natural Woodwork
- Flooring: Wood
- Windows: Windows Vinyl, Bay Window(s), Skylight(s)
- Basement: Full,Finished,Partially Finished,Rec/Family Area,Workshop
- Number of fireplaces: 2
- Fireplace features: Gas
Interior area
- Total structure area: 4,162
- Total interior livable area: 4,162 sqft
Property
Parking
- Total spaces: 4
- Parking features: Attached, Open, RV Access/Parking, Workshop in Garage, Garage Door Opener, Oversized
- Garage spaces: 4
Features
- Levels: One
- Stories: 1
- Fencing: Fenced Yard,Fenced
- Has view: Yes
- View description: Territorial
Lot
- Size: 4.83 Acres
- Features: Views, Sprinkler - Automatic, Level, Open Lot, Oversized Lot, Horses Allowed, Garden
Details
- Additional structures: Workshop, Barn(s), Hay
- Parcel number: 55032.9263
- Other equipment: Air Purifier
- Horses can be raised: Yes
- Horse amenities: Barn
Construction
Type & style
- Home type: SingleFamily
- Architectural style: Ranch
- Property subtype: Single Family Residence
Materials
- Brick Veneer, Vinyl Siding
- Roof: Composition
Condition
- New construction: No
- Year built: 1993
Community & neighborhood
Location
- Region: Otis Orchards
Other
Other facts
- Listing terms: FHA,VA Loan,Conventional,Cash,USDA/RD
- Road surface type: Paved
Price history
| Date | Event | Price |
|---|---|---|
| 12/23/2024 | Sold | $825,000$198/sqft |
Source: | ||
| 12/3/2024 | Pending sale | $825,000$198/sqft |
Source: | ||
| 10/18/2024 | Listed for sale | $825,000+27.9%$198/sqft |
Source: | ||
| 5/28/2020 | Sold | $645,000-2.3%$155/sqft |
Source: | ||
| 4/23/2020 | Pending sale | $659,900$159/sqft |
Source: RE/MAX of Spokane #202013304 Report a problem | ||
Public tax history
| Year | Property taxes | Tax assessment |
|---|---|---|
| 2024 | $8,132 +1.9% | $844,700 |
| 2023 | $7,982 -4% | $844,700 -2.9% |
| 2022 | $8,318 +15.7% | $869,500 +32.8% |
Find assessor info on the county website
Neighborhood: 99027
Nearby schools
GreatSchools rating
- 6/10Otis Orchards Elementary SchoolGrades: PK-6Distance: 0.4 mi
- 5/10East Valley Middle SchoolGrades: 7-8Distance: 4.7 mi
- 5/10East Valley High School&ExtensionGrades: 9-12Distance: 4.3 mi
Schools provided by the listing agent
- Elementary: Otis Orchards
- Middle: East Valley
- High: East Valley
- District: East Valley
Source: SMLS. This data may not be complete. We recommend contacting the local school district to confirm school assignments for this home.
Get pre-qualified for a loan
At Zillow Home Loans, we can pre-qualify you in as little as 5 minutes with no impact to your credit score.An equal housing lender. NMLS #10287.
Sell for more on Zillow
Get a Zillow Showcase℠ listing at no additional cost and you could sell for .
$809,700
2% more+$16,194
With Zillow Showcase(estimated)$825,894

