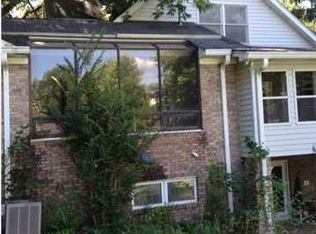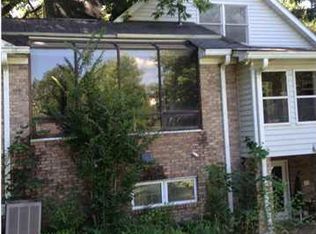Closed
$176,000
4401 N Ford Rd, Mount Vernon, IN 47620
3beds
2,188sqft
Single Family Residence
Built in 1920
-- sqft lot
$180,900 Zestimate®
$--/sqft
$966 Estimated rent
Home value
$180,900
Estimated sales range
Not available
$966/mo
Zestimate® history
Loading...
Owner options
Explore your selling options
What's special
(THIS PROPERTY WILL BE OFFERED IN AN ONLINE AUCTION CLOSING ON MON, OCT. 28TH @ 6 PM. The LIST PRICE is the STARTING BID of the online auction, not what the property will sell for.) Step back in time while enjoying modern comforts in this unique 3-bedroom, 2-bath home located in the desirable Marrs School District. Once the historic Hartman Schoolhouse, this property has been lovingly transformed into a welcoming residence, sitting on a spacious 1.12+/- acre lot in Mt. Vernon, IN. The upper level of the home boasts high ceilings, a charming foyer, and a spacious living room with abundant storage. This level includes three bedrooms, with the primary offering a walk-in closet and the others providing large closets with ample storage. A full bathroom with double sinks and a tub-shower combo completes this level. In the sub-lower level, you’ll find an open floor plan uniting the kitchen, dining, and living areas. The kitchen features oak cabinets, a large breakfast island, and a wood-burning fireplace in the living room for cozy nights. The expansive dining area leads to a charming mudroom with a butler’s door and laundry space. This level also includes a full bath with a stand-up shower and a study/office. Outside, the property offers a shaded back patio, a large yard perfect for outdoor activities, and a detached 24'x24' two-car garage with an inviting side porch. Additionally, a 22'x12' storage barn provides space for lawn and garden equipment. If you're in the market for a home rich in history with modern conveniences, this lovingly maintained property is ready for its next chapter. Don’t miss the opportunity to own this one-of-a-kind home!
Zillow last checked: 8 hours ago
Listing updated: December 11, 2024 at 10:09am
Listed by:
Jacob McGennis Office:812-474-6100,
Curran Miller Auction & Realty
Bought with:
Lauren Lagenour, RB20000388
Catanese Real Estate
Source: IRMLS,MLS#: 202439261
Facts & features
Interior
Bedrooms & bathrooms
- Bedrooms: 3
- Bathrooms: 2
- Full bathrooms: 2
Bedroom 1
- Level: Upper
Bedroom 2
- Level: Upper
Dining room
- Level: Lower
- Area: 350
- Dimensions: 25 x 14
Family room
- Level: Lower
- Area: 168
- Dimensions: 12 x 14
Kitchen
- Level: Lower
- Area: 156
- Dimensions: 12 x 13
Living room
- Level: Upper
- Area: 224
- Dimensions: 16 x 14
Heating
- Electric, Baseboard
Cooling
- Window Unit(s)
Appliances
- Included: Refrigerator, Electric Range
- Laundry: Electric Dryer Hookup, Main Level, Washer Hookup
Features
- Breakfast Bar, Ceiling-9+, Walk-In Closet(s), Entrance Foyer, Tub/Shower Combination
- Flooring: Carpet, Tile
- Doors: Storm Doors
- Windows: Double Pane Windows, Storm Windows, Blinds
- Basement: Full,Block,Brick
- Has fireplace: No
- Fireplace features: Family Room, Wood Burning
Interior area
- Total structure area: 2,188
- Total interior livable area: 2,188 sqft
- Finished area above ground: 1,094
- Finished area below ground: 1,094
Property
Parking
- Total spaces: 2
- Parking features: Detached, Aggregate, Circular Driveway
- Garage spaces: 2
- Has uncovered spaces: Yes
Features
- Levels: One
- Stories: 1
- Patio & porch: Patio, Porch Covered
- Fencing: None
Lot
- Size: 1.12 Acres
- Dimensions: 140x250
- Features: Level, Few Trees, Rural
Details
- Parcel number: 651327200004.000019
- Special conditions: Auction
Construction
Type & style
- Home type: MultiFamily
- Property subtype: Single Family Residence
Materials
- Brick
- Roof: Asphalt
Condition
- New construction: No
- Year built: 1920
Utilities & green energy
- Gas: CenterPoint Energy
- Sewer: Septic Tank
- Water: Well, German Twp Water District
Community & neighborhood
Community
- Community features: None
Location
- Region: Mount Vernon
- Subdivision: None
Other
Other facts
- Listing terms: Cash,Conventional
Price history
| Date | Event | Price |
|---|---|---|
| 12/9/2024 | Sold | $176,000 |
Source: | ||
Public tax history
| Year | Property taxes | Tax assessment |
|---|---|---|
| 2024 | $322 -13.1% | $166,600 +14.5% |
| 2023 | $371 +100% | $145,500 +3.7% |
| 2022 | $186 +22.4% | $140,300 +15.3% |
Find assessor info on the county website
Neighborhood: 47620
Nearby schools
GreatSchools rating
- 9/10Marrs Elementary SchoolGrades: K-5Distance: 2.2 mi
- 8/10Mount Vernon Jr High SchoolGrades: 6-8Distance: 7.4 mi
- 7/10Mount Vernon High SchoolGrades: 9-12Distance: 7.7 mi
Schools provided by the listing agent
- Elementary: Marrs
- Middle: Mount Vernon
- High: Mount Vernon
- District: MSD of Mount Vernon
Source: IRMLS. This data may not be complete. We recommend contacting the local school district to confirm school assignments for this home.

Get pre-qualified for a loan
At Zillow Home Loans, we can pre-qualify you in as little as 5 minutes with no impact to your credit score.An equal housing lender. NMLS #10287.

