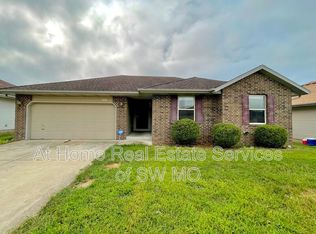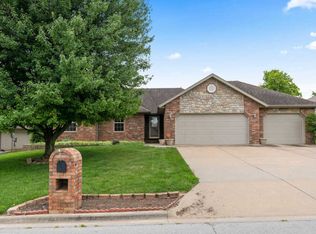Beautifully maintained walk-out basement home perched near the end of a cul-de-sac. Neighborhood trails will lead your children safely to 5*Truman Elementary. Other trails to Dry Sac River. Captivating curb appeal contains mature, manicured landscaping & raised gardening beds. Kick back & make s'mores w/ your family in a mulched fire-pit area. Energy efficient, tinted west-side windows create additional privacy. Kitchen luxuries include newly glass tiled backsplash, hardwoods, granite counters & a breakfast bar island-All appliances stay! Soaring ceilings, walk-in showers & closets, full basement w/ TONS of storage space. Feel safe w/ a home security system & a 1 year home warranty. 100% FINANCING AVAILABLE! Don't hesitate-Call Abby now to be first in line for this incredible value!
This property is off market, which means it's not currently listed for sale or rent on Zillow. This may be different from what's available on other websites or public sources.

