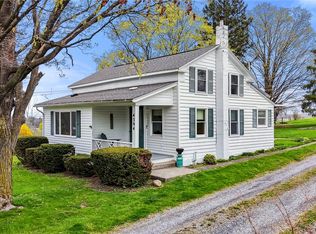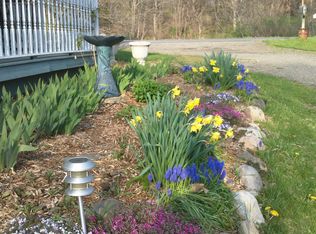Walk the private trails, as this house is surrounded by the Finger Lakes Land Trust. Ranch on 2.2 acres with outbuilding, fenced backyard, fruit trees and grape vines. Many updates. Completely renovated, custom kitchen. Added 500 sq ft to footprint by adding heat to bonus room - which could make a fabulous additional bedroom, den, playroom, or flex space. Added landscaping. Newer windows, some new exterior & interior doors, brought washer and dryer to main level, new gravel packed driveway, new flooring, and freshly painted interior. Hardwood flooring in many rooms. Living room with large picture windows, built-ins and energy efficient woodstove. Optic fiber connection available through OTTC. Walkout basement with workshop and wood fireplace. 10 minutes to village of Trumansburg.
This property is off market, which means it's not currently listed for sale or rent on Zillow. This may be different from what's available on other websites or public sources.

