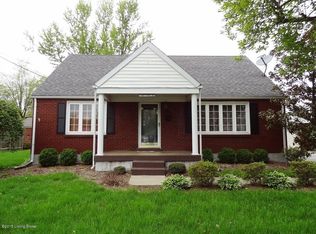Welcome to 4401 Leeds Road, a lovely LARGE three bedroom brick ranch on a nearly quarter acre corner lot on a nice dead-end street in Shively. There is plenty of room to spread out in this 1658 square foot home, all on one level. Need even more space? The basement offers a laundry area, a work room, tons of storage and has potential for additional living space. Many fine features make this home a must-see, including the big eat-in kitchen with a great deal of cabinet and counter space, a wall of custom built bookcases and cabinets in the living room, and the gorgeously landscaped and private backyard patio. Other desirable features include replaced flooring in the kitchen and hallway, a wide driveway providing ample parking, a gorgeous family room with a beautiful gas fireplace flanked by built-in shelving, a convenient dining area attached to the kitchen and large and bright windows throughout the home. Enjoy the many custom built pieces that remain in the home including a long bookshelf in the family room and the vanity, mirror and light fixture in the bathroom. Custom drapery in the living room and two bedrooms also remain. BONUS: Just a few doors down is a neighborhood park that offers walking paths, a playground and tennis courts. The location is ideal, close to the Watterson Expressway and retail and dining along Dixie Highway. Make plans to see this wonderful brick ranch today! It could very well be your new Happy Home!
This property is off market, which means it's not currently listed for sale or rent on Zillow. This may be different from what's available on other websites or public sources.
