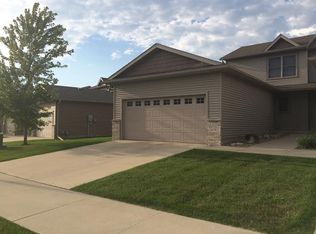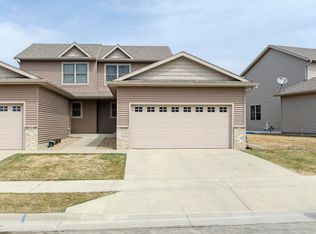Closed
$287,000
4401 Heritage Pl NW, Rochester, MN 55901
2beds
1,868sqft
Townhouse Side x Side
Built in 2006
2,613.6 Square Feet Lot
$303,800 Zestimate®
$154/sqft
$2,849 Estimated rent
Home value
$303,800
$289,000 - $319,000
$2,849/mo
Zestimate® history
Loading...
Owner options
Explore your selling options
What's special
Updated 2 Bedroom, 3 Bathroom townhome conveniently located in NW Rochester. Updates include, flooring & paint throughout, granite countertops, complete remodel of upper level bathroom and more! The lower level is open but offers the ability to add an additional bedroom easily if desired. Large 2 car garage with ample room for storage. Conveniently located next to Restaurants, Shopping, Movie Theater and Grocery.
Zillow last checked: 8 hours ago
Listing updated: May 06, 2025 at 06:18pm
Listed by:
Ben Kall 507-216-3727,
Re/Max Results
Bought with:
James Dammen
Century 21 Atwood Rochester
Source: NorthstarMLS as distributed by MLS GRID,MLS#: 6418869
Facts & features
Interior
Bedrooms & bathrooms
- Bedrooms: 2
- Bathrooms: 3
- Full bathrooms: 1
- 3/4 bathrooms: 1
- 1/2 bathrooms: 1
Bedroom 1
- Level: Upper
Bedroom 2
- Level: Upper
Bathroom
- Level: Upper
Bathroom
- Level: Main
Bathroom
- Level: Lower
Kitchen
- Level: Main
Living room
- Level: Main
Living room
- Level: Lower
Heating
- Forced Air
Cooling
- Central Air
Appliances
- Included: Dishwasher, Disposal, Dryer, Electric Water Heater, Exhaust Fan, Microwave, Range, Refrigerator, Stainless Steel Appliance(s), Water Softener Owned
Features
- Basement: Block,Drain Tiled,Egress Window(s),Finished,Full,Sump Pump
- Has fireplace: No
Interior area
- Total structure area: 1,868
- Total interior livable area: 1,868 sqft
- Finished area above ground: 1,204
- Finished area below ground: 498
Property
Parking
- Total spaces: 3
- Parking features: Attached, Concrete, Insulated Garage, Storage
- Attached garage spaces: 3
Accessibility
- Accessibility features: None
Features
- Levels: Two
- Stories: 2
- Patio & porch: Deck
Lot
- Size: 2,613 sqft
- Dimensions: 30 x 90
- Features: Near Public Transit, Wooded
Details
- Foundation area: 664
- Parcel number: 742924076800
- Zoning description: Residential-Single Family
Construction
Type & style
- Home type: Townhouse
- Property subtype: Townhouse Side x Side
- Attached to another structure: Yes
Materials
- Brick/Stone, Vinyl Siding, Block
Condition
- Age of Property: 19
- New construction: No
- Year built: 2006
Utilities & green energy
- Electric: Circuit Breakers
- Gas: Electric
- Sewer: City Sewer/Connected
- Water: City Water/Connected
Community & neighborhood
Location
- Region: Rochester
- Subdivision: Fox Trails Rdg T/H Cic328 Cic Created #
HOA & financial
HOA
- Has HOA: Yes
- HOA fee: $235 monthly
- Services included: Hazard Insurance, Lawn Care, Snow Removal
- Association name: Owner Managed
- Association phone: 651-249-9511
Other
Other facts
- Road surface type: Paved
Price history
| Date | Event | Price |
|---|---|---|
| 10/16/2023 | Sold | $287,000-1%$154/sqft |
Source: | ||
| 9/11/2023 | Pending sale | $289,900$155/sqft |
Source: | ||
| 8/18/2023 | Listed for sale | $289,900+46.8%$155/sqft |
Source: | ||
| 6/21/2019 | Sold | $197,500-1.2%$106/sqft |
Source: | ||
| 3/28/2019 | Pending sale | $199,900$107/sqft |
Source: RE/MAX Results - Rochester #5201854 Report a problem | ||
Public tax history
| Year | Property taxes | Tax assessment |
|---|---|---|
| 2024 | $3,066 | $279,900 +15.9% |
| 2023 | -- | $241,400 +12.6% |
| 2022 | $2,616 +6.9% | $214,300 +14.2% |
Find assessor info on the county website
Neighborhood: 55901
Nearby schools
GreatSchools rating
- 5/10Sunset Terrace Elementary SchoolGrades: PK-5Distance: 1.8 mi
- 5/10John Marshall Senior High SchoolGrades: 8-12Distance: 2.3 mi
- 3/10Dakota Middle SchoolGrades: 6-8Distance: 3.6 mi
Schools provided by the listing agent
- Elementary: Sunset Terrace
- Middle: John Adams
- High: John Marshall
Source: NorthstarMLS as distributed by MLS GRID. This data may not be complete. We recommend contacting the local school district to confirm school assignments for this home.
Get a cash offer in 3 minutes
Find out how much your home could sell for in as little as 3 minutes with a no-obligation cash offer.
Estimated market value
$303,800

