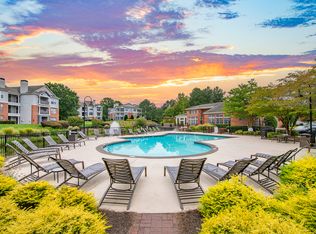More than an address, Southpark Commons offers a true sense of community, designed with a variety of spacious floor plans, exceptional amenities, and a location that places you on the pulse of vibrant Charlotte, NC. Take a look at our photo gallery and find your perfect place to thrive in a best-in-class community built for better living.
Apartment for rent
Income restricted
$1,517/mo
4401 Hamptonridge Dr #2-103, Charlotte, NC 28210
2beds
1,180sqft
Price may not include required fees and charges.
Apartment
Available Thu Aug 14 2025
Cats, dogs OK
Air conditioner, central air, ceiling fan
In unit laundry
Parking lot parking
Electric, fireplace
What's special
Spacious floor plans
- 5 days
- on Zillow |
- -- |
- -- |
Travel times
Facts & features
Interior
Bedrooms & bathrooms
- Bedrooms: 2
- Bathrooms: 2
- Full bathrooms: 2
Rooms
- Room types: Sun Room
Heating
- Electric, Fireplace
Cooling
- Air Conditioner, Central Air, Ceiling Fan
Appliances
- Included: Dishwasher, Dryer, Microwave, Oven, Range, Refrigerator, Stove, Washer
- Laundry: In Unit
Features
- Ceiling Fan(s), Walk-In Closet(s)
- Windows: Window Coverings
- Has fireplace: Yes
Interior area
- Total interior livable area: 1,180 sqft
Property
Parking
- Parking features: Parking Lot, Other
- Details: Contact manager
Features
- Stories: 3
- Patio & porch: Deck
- Exterior features: 24-Hour Emergency Maintenance, Balcony, Barbecue, Built-In Bookcase, Coat Closet, Deposit Alternatives Available, Designer Pendant Lighting, Detached Garages Available, EV Charging Station, Fire Pit, Heating: Electric, High-speed Internet Ready, National Relocation Program, On-Site Management, Online Maintenance Portal, Online Rent Payment, Online Resident Services and Payments, Package Receiving, Pet Park, Picnic Area, Plush Carpeting in Bedrooms, Pre-Qualified Renters Insurance, Recessed Lighting, Shaker Style Cabinets, Subway Tile Backsplash, Tennis Court(s), Undermount Sink with Goose Neck Sink Faucet with S, White Quartz Counters in Kitchen and Bath, Wi-Fi Cyber Bar, Wide-Plank Style Flooring
Construction
Type & style
- Home type: Apartment
- Property subtype: Apartment
Building
Details
- Building name: Southpark Commons Apartment Homes
Management
- Pets allowed: Yes
Community & HOA
Community
- Features: Clubhouse, Fitness Center, Pool, Tennis Court(s)
HOA
- Amenities included: Fitness Center, Pool, Tennis Court(s)
Location
- Region: Charlotte
Financial & listing details
- Lease term: Contact For Details
Price history
| Date | Event | Price |
|---|---|---|
| 6/3/2025 | Listed for rent | $1,517+10.5%$1/sqft |
Source: Zillow Rentals | ||
| 5/30/2024 | Listing removed | -- |
Source: Zillow Rentals | ||
| 5/29/2024 | Price change | $1,373-2.7%$1/sqft |
Source: Zillow Rentals | ||
| 5/25/2024 | Price change | $1,411+0.4%$1/sqft |
Source: Zillow Rentals | ||
| 5/23/2024 | Price change | $1,405-3.2%$1/sqft |
Source: Zillow Rentals | ||
Neighborhood: Beverly Woods East
This is an income restricted propertyThis property offers housing at affordable prices. Renters or households must meet income requirements, and the property manager may have additional eligibility criteria.
There are 9 available units in this apartment building
![[object Object]](https://photos.zillowstatic.com/fp/a9e4444cb0eca78b1843b172974c3824-p_i.jpg)
