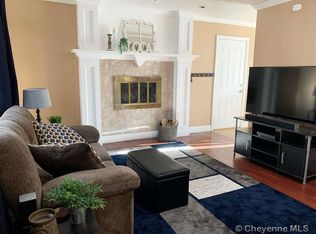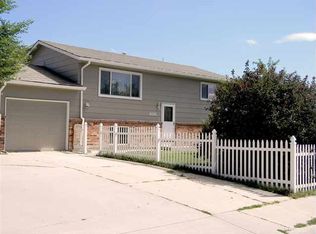Sold on 07/15/25
Price Unknown
4401 Flaming Gorge Ave, Cheyenne, WY 82001
3beds
1,606sqft
City Residential, Residential
Built in 1974
0.28 Acres Lot
$348,900 Zestimate®
$--/sqft
$2,342 Estimated rent
Home value
$348,900
$331,000 - $366,000
$2,342/mo
Zestimate® history
Loading...
Owner options
Explore your selling options
What's special
This beautiful home features 3 bedrooms 2 baths and a 2 car garage with 220. The home sits on a large corner lot, with a large backyard. Bedrooms on the upper level with a main floor living room and a lower level living room. Newer carpet, paint and furnace! This home is move in ready! Hurry won't last long.
Zillow last checked: 8 hours ago
Listing updated: September 16, 2025 at 10:54am
Listed by:
Jesse Martinez 307-631-3572,
Platinum Real Estate
Bought with:
Asha Bean
Century 21 Bell Real Estate
Source: Cheyenne BOR,MLS#: 96888
Facts & features
Interior
Bedrooms & bathrooms
- Bedrooms: 3
- Bathrooms: 2
- Full bathrooms: 1
- 3/4 bathrooms: 1
Primary bedroom
- Level: Upper
- Area: 130
- Dimensions: 13 x 10
Bedroom 2
- Level: Upper
- Area: 100
- Dimensions: 10 x 10
Bedroom 3
- Level: Upper
- Area: 96
- Dimensions: 12 x 8
Bathroom 1
- Features: Full
- Level: Upper
Bathroom 2
- Features: 3/4
- Level: Lower
Dining room
- Level: Main
- Area: 64
- Dimensions: 8 x 8
Family room
- Level: Lower
- Area: 299
- Dimensions: 13 x 23
Kitchen
- Level: Main
- Area: 77
- Dimensions: 11 x 7
Living room
- Level: Main
- Area: 266
- Dimensions: 14 x 19
Heating
- Forced Air, Natural Gas
Appliances
- Included: Dishwasher, Disposal, Range, Refrigerator
- Laundry: Lower Level
Features
- Eat-in Kitchen
- Has basement: Yes
- Number of fireplaces: 1
- Fireplace features: One, Gas
Interior area
- Total structure area: 1,606
- Total interior livable area: 1,606 sqft
- Finished area above ground: 1,054
Property
Parking
- Total spaces: 2
- Parking features: 2 Car Attached
- Attached garage spaces: 2
Accessibility
- Accessibility features: None
Features
- Levels: Tri-Level
- Patio & porch: Covered Porch
- Fencing: Back Yard
Lot
- Size: 0.28 Acres
- Dimensions: 12323
- Features: Corner Lot, Front Yard Sod/Grass, Backyard Sod/Grass
Details
- Parcel number: 14662710602200
- Special conditions: Arms Length Sale
Construction
Type & style
- Home type: SingleFamily
- Property subtype: City Residential, Residential
Materials
- Wood/Hardboard
- Foundation: Basement
- Roof: Other
Condition
- New construction: No
- Year built: 1974
Utilities & green energy
- Electric: Black Hills Energy
- Gas: Black Hills Energy
- Sewer: City Sewer
- Water: Public
Community & neighborhood
Location
- Region: Cheyenne
- Subdivision: East Lakeview
Other
Other facts
- Listing agreement: n
- Listing terms: Cash,Conventional,FHA,VA Loan
Price history
| Date | Event | Price |
|---|---|---|
| 7/15/2025 | Sold | -- |
Source: | ||
| 6/23/2025 | Pending sale | $349,000$217/sqft |
Source: | ||
| 6/9/2025 | Listed for sale | $349,000$217/sqft |
Source: | ||
| 5/18/2025 | Pending sale | $349,000$217/sqft |
Source: | ||
| 5/11/2025 | Price change | $349,000-2.8%$217/sqft |
Source: | ||
Public tax history
| Year | Property taxes | Tax assessment |
|---|---|---|
| 2024 | $2,144 +0.9% | $30,314 +0.9% |
| 2023 | $2,123 +5.5% | $30,029 +7.7% |
| 2022 | $2,013 +11.6% | $27,889 +11.8% |
Find assessor info on the county website
Neighborhood: 82001
Nearby schools
GreatSchools rating
- 7/10Dildine Elementary SchoolGrades: K-4Distance: 0.5 mi
- 3/10Carey Junior High SchoolGrades: 7-8Distance: 1.1 mi
- 4/10East High SchoolGrades: 9-12Distance: 1.3 mi

